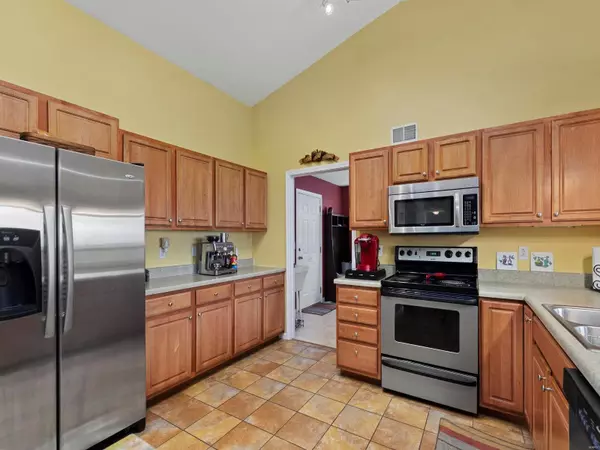For more information regarding the value of a property, please contact us for a free consultation.
1336 Fieldstone DR Waterloo, IL 62298
Want to know what your home might be worth? Contact us for a FREE valuation!

Our team is ready to help you sell your home for the highest possible price ASAP
Key Details
Sold Price $275,000
Property Type Single Family Home
Sub Type Single Family Residence
Listing Status Sold
Purchase Type For Sale
Square Footage 2,150 sqft
Price per Sqft $127
Subdivision Stonefield Ph 02
MLS Listing ID 22024069
Sold Date 05/31/22
Style Ranch,Traditional
Bedrooms 4
Full Baths 2
Year Built 2005
Annual Tax Amount $5,104
Lot Size 0.280 Acres
Acres 0.28
Lot Dimensions 85x136x89x136
Property Sub-Type Single Family Residence
Property Description
Beautiful 4 bedroom ranch home with open concept floorplan in Waterloo, Illinois. This hard-to-find 2150 square foot home is sure to please! Gleaming hardwood floors greet you as well as soaring vaulted ceilings. Formal dining area could be used for a grand home office or many other options. Living and kitchen areas are open for entertaining, gatherings will be fun in this home! Just off the breakfast area is a covered patio that looks out over open fields. The main level laundry is nicely sized and just off the kitchen. The kitchen has stainless appliances and lots of counter space. The master suite is large with walk-in closet and dual sink vanity, soaking tub and separate shower. Three guest rooms and the hall bath complete the main level. The basement is ready to be finished to your liking and has a rough-in plumbing for a full bath. This home is close to the excercise paths that go all over Waterloo. The seller is offering a 14 month home warranty. Open house Fri 4/22 4-6pm
Location
State IL
County Monroe
Rooms
Basement Full, Concrete, Roughed-In Bath, Sump Pump, Unfinished
Main Level Bedrooms 4
Interior
Interior Features Breakfast Bar, Breakfast Room, Separate Dining, Open Floorplan, Vaulted Ceiling(s), Walk-In Closet(s), Double Vanity, Tub
Heating Forced Air, Natural Gas
Cooling Central Air, Electric
Flooring Carpet, Hardwood
Fireplaces Type None
Fireplace Y
Appliance Gas Water Heater, Dishwasher, Disposal, Microwave, Electric Range, Electric Oven, Stainless Steel Appliance(s)
Laundry Main Level
Exterior
Parking Features true
Garage Spaces 2.0
View Y/N No
Building
Lot Description Level
Story 1
Sewer Public Sewer
Water Public
Level or Stories One
Structure Type Brick Veneer,Vinyl Siding
Schools
Elementary Schools Waterloo Dist 5
Middle Schools Waterloo Dist 5
High Schools Waterloo
School District Waterloo Dist 5
Others
Ownership Private
Acceptable Financing Cash, Conventional, FHA, VA Loan
Listing Terms Cash, Conventional, FHA, VA Loan
Special Listing Condition Standard
Read Less
Bought with TammyAHines
GET MORE INFORMATION




