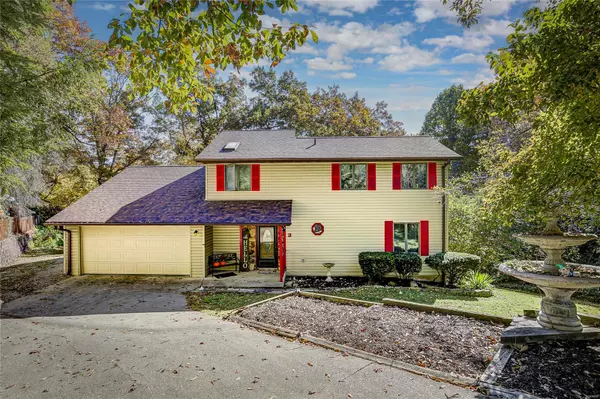For more information regarding the value of a property, please contact us for a free consultation.
3 Aspen CIR Collinsville, IL 62234
Want to know what your home might be worth? Contact us for a FREE valuation!

Our team is ready to help you sell your home for the highest possible price ASAP
Key Details
Sold Price $275,000
Property Type Single Family Home
Sub Type Single Family Residence
Listing Status Sold
Purchase Type For Sale
Square Footage 3,054 sqft
Price per Sqft $90
Subdivision Collinwoods Sub
MLS Listing ID 24067596
Sold Date 12/10/24
Style Other,Traditional
Bedrooms 4
Full Baths 2
Year Built 1984
Annual Tax Amount $5,773
Lot Size 10,145 Sqft
Acres 0.233
Lot Dimensions See County Plat
Property Sub-Type Single Family Residence
Property Description
Open House Cancelled. You won't want to miss this lovely home nestled in Collinwoods Subdivision offering some fantastic features and unique floor plan layout! Situated at the end of the cul de sac, this 1.5 story home is surrounded by beautiful trees and nature! You will love the peace and tranquility from the multiple decks or sunroom - the perfect places to entertain family and friends! This home offers space GALORE! Boasting 3,000 square feet including the finished, walk-out lower level! You will LOVE the two story living room featuring a wood burning fireplace, dining area and huge kitchen w/ tons of wood cabinets, bay window & stainless steel appliances. Also on the main level, you will find a bedroom, full bathroom and office/storage nook. The second level offers two bedrooms and a shared bathroom featuring a whirlpool tub and double vanity. The roof was replaced in 2018 & updated water heater, gutters & downspouts. Additional Rooms: Sun Room
Location
State IL
County Madison
Rooms
Basement Egress Window, Full, Partially Finished, Sleeping Area, Walk-Out Access
Main Level Bedrooms 1
Interior
Interior Features Dining/Living Room Combo, High Ceilings, Walk-In Closet(s), Breakfast Room, Eat-in Kitchen, Pantry, Entrance Foyer
Heating Forced Air, Natural Gas
Cooling Central Air, Electric
Flooring Carpet, Hardwood
Fireplaces Number 1
Fireplaces Type Wood Burning, Living Room
Fireplace Y
Appliance Dishwasher, Microwave, Electric Range, Electric Oven, Refrigerator, Stainless Steel Appliance(s), Gas Water Heater
Exterior
Parking Features true
Garage Spaces 2.0
Utilities Available Underground Utilities
View Y/N No
Building
Lot Description Adjoins Wooded Area, Cul-De-Sac
Story 1.5
Sewer Public Sewer
Water Public
Level or Stories One and One Half
Structure Type Vinyl Siding
Schools
Elementary Schools Collinsville Dist 10
Middle Schools Collinsville Dist 10
High Schools Collinsville
School District Collinsville Dist 10
Others
HOA Fee Include Other
Ownership Private
Acceptable Financing Cash, Conventional, FHA, VA Loan
Listing Terms Cash, Conventional, FHA, VA Loan
Special Listing Condition Standard
Read Less
Bought with KrisADempsey
GET MORE INFORMATION




