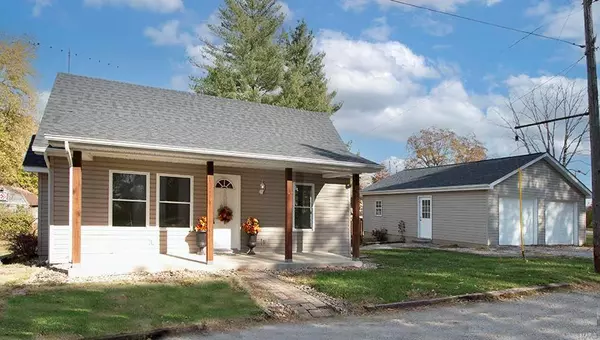For more information regarding the value of a property, please contact us for a free consultation.
206 Blaine ST Pocahontas, IL 62275
Want to know what your home might be worth? Contact us for a FREE valuation!

Our team is ready to help you sell your home for the highest possible price ASAP
Key Details
Sold Price $109,000
Property Type Single Family Home
Sub Type Single Family Residence
Listing Status Sold
Purchase Type For Sale
Square Footage 854 sqft
Price per Sqft $127
Subdivision Gillespie Add
MLS Listing ID 22071193
Sold Date 12/05/22
Style Ranch,Traditional
Bedrooms 1
Full Baths 1
Year Built 1900
Annual Tax Amount $1,337
Lot Size 0.308 Acres
Acres 0.309
Lot Dimensions 120 x 112
Property Sub-Type Single Family Residence
Property Description
Attention Investors or Home Buyers! DYNAMITE REALLY does come in small packages!! This may not be the biggest house, but it's a great alternative to HIGH rents! PHENOMENAL CORNER LOT WITH AN OVERSIZED, DETACHED GARAGE FOR THE "HOBBY ENTHUSIAST"! This "SAAWEET", 1 bedroom/1 bath BEAUTY has been WONDERFULLY updated where it COUNTS! New Roof, Electrical, Furnace, Flooring & Lighting. Fantastic Covered Porch and Back Deck (24 x 10 IRR) to "Sit and Enjoy the BEAUTIFUL view"! Step inside this CHARMER to be DELIGHTED by the SPACIOUS and UPDATED Living room w/ new carpeting, fresh paint & Plenty of Natural Light from the NEWER Windows (throughout!). Nice Dining Room/Flex Room leads into the Eat-In Kitchen with New Laminate Flooring, New Elec. Stove, and Breakfast Bar! Bedroom is nicely accentuated with a LARGE, Double Closet and leads into the UPDATED, FULL Bath complete with Laundy Area! Rates are Rising and so are Rents! Grab this BEAUTY before it's gone! Call your FAVORITE Realtor today!
Location
State IL
County Bond
Rooms
Basement Crawl Space
Main Level Bedrooms 1
Interior
Interior Features Separate Dining, Breakfast Bar, Eat-in Kitchen
Heating Natural Gas, Forced Air
Cooling Central Air, Electric
Flooring Carpet
Fireplaces Type None
Fireplace Y
Appliance Microwave, Electric Range, Electric Oven, Gas Water Heater
Laundry Main Level
Exterior
Parking Features true
Garage Spaces 2.0
View Y/N No
Building
Lot Description Corner Lot
Story 1
Sewer Public Sewer
Water Public
Level or Stories One
Structure Type Vinyl Siding
Schools
Elementary Schools Bond Dist 2
Middle Schools Bond Dist 2
High Schools Greenville
School District Bond Dist 2
Others
Ownership Private
Acceptable Financing Cash, Conventional, FHA, USDA, VA Loan
Listing Terms Cash, Conventional, FHA, USDA, VA Loan
Special Listing Condition Standard
Read Less
Bought with SheilaRiggs
GET MORE INFORMATION




