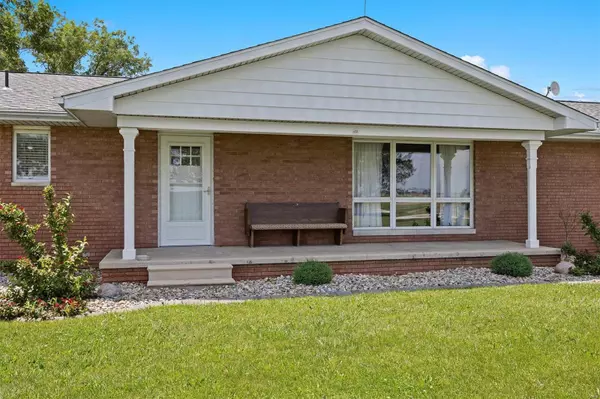For more information regarding the value of a property, please contact us for a free consultation.
17212 Highline RD Carlyle, IL 62231
Want to know what your home might be worth? Contact us for a FREE valuation!

Our team is ready to help you sell your home for the highest possible price ASAP
Key Details
Sold Price $259,000
Property Type Single Family Home
Sub Type Single Family Residence
Listing Status Sold
Purchase Type For Sale
Square Footage 1,899 sqft
Price per Sqft $136
Subdivision High Mdws 1St Sub
MLS Listing ID 24041791
Sold Date 08/09/24
Style Traditional,Ranch
Bedrooms 2
Full Baths 2
Year Built 1976
Annual Tax Amount $2,333
Lot Size 1.340 Acres
Acres 1.34
Lot Dimensions 1.34 acres
Property Sub-Type Single Family Residence
Property Description
Looking for acreage in the country within minutes of town? If so, you've found it! This 2 bedroom, 2 bath, 1900 sq. ft. all brick ranch situated on 1.34 ac. has been completely updated - Roof, HVAC, Flooring, Light fixtures, Cabinets Electrical etc. The Kitchen/Dining Room features Custom Cabinetry, Solid Surface Countertops, Large center island, glass cooktop, double oven, mircowave & stainless steel refrigerator! A spacious Living Room (18 x 30) features a masonry Gas Fireplace and new Luxury Vinyl Plank flooring. Rounding out the main floor is two completely updated full baths with a separate Laundry Room conveniently situated between the two. Last but not least there's a full walk up (access from kitchen and garage) just waiting to be finished! HVAC -2024, Roof - 2023
Location
State IL
County Clinton
Rooms
Basement 8 ft + Pour
Main Level Bedrooms 2
Interior
Interior Features Kitchen Island, Custom Cabinetry, Eat-in Kitchen, Solid Surface Countertop(s), Kitchen/Dining Room Combo
Heating Forced Air, Electric
Cooling Central Air, Electric
Fireplaces Number 1
Fireplaces Type Living Room
Fireplace Y
Appliance Dishwasher, Electric Cooktop, Microwave, Refrigerator, Wall Oven, Electric Water Heater
Laundry Main Level
Exterior
Parking Features true
Garage Spaces 2.0
View Y/N No
Building
Lot Description Adjoins Open Ground
Story 1
Sewer Septic Tank
Water Public
Level or Stories One
Structure Type Brick Veneer,Stone Veneer
Schools
Elementary Schools Carlyle Dist 1
Middle Schools Carlyle Dist 1
High Schools Carlyle
School District Carlyle Dist 1
Others
Ownership Private
Acceptable Financing Assumable, Cash, Conventional, FHA, USDA, VA Loan
Listing Terms Assumable, Cash, Conventional, FHA, USDA, VA Loan
Special Listing Condition Standard
Read Less
Bought with EdKleber
GET MORE INFORMATION




