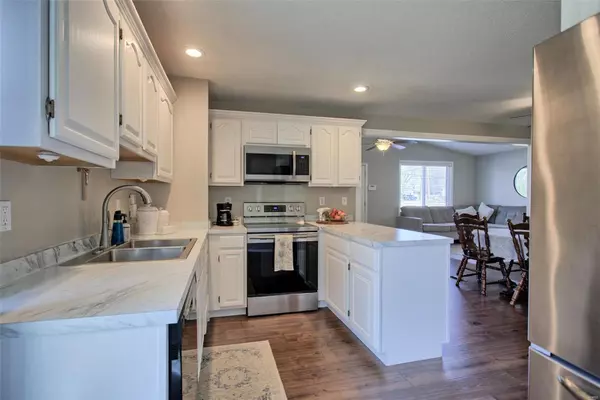For more information regarding the value of a property, please contact us for a free consultation.
241 Glen Carbon RD Glen Carbon, IL 62034
Want to know what your home might be worth? Contact us for a FREE valuation!

Our team is ready to help you sell your home for the highest possible price ASAP
Key Details
Sold Price $194,500
Property Type Single Family Home
Sub Type Single Family Residence
Listing Status Sold
Purchase Type For Sale
Square Footage 1,580 sqft
Price per Sqft $123
MLS Listing ID 23001751
Sold Date 03/01/23
Style Ranch,Traditional
Bedrooms 2
Full Baths 1
Half Baths 1
Year Built 1947
Annual Tax Amount $3,006
Lot Size 0.380 Acres
Acres 0.38
Lot Dimensions 70 x 189 IRR
Property Sub-Type Single Family Residence
Property Description
UNDER CONTRACT. OPEN HOUSE CANCELED. Adorable ranch in Edwardsville School District is calling your name! First let's talk about charm - gorgeous new flooring throughout, open floor plan, updated kitchen/countertops. Now let's go for the wow factors: vaulted ceilings, beautiful primary bath with whirlpool tub, walk-in closet, LL built-in bookcases. Let's talk about the high ticket items you don't have to pay for - basement waterproofing, newer roof, new sliding glass door, radon mitigation system, and new bathroom in LL! Lower level has all kinds of appeal - large room for office space or den, newly finished bonus room currently being used as a guest bed, laundry room, ample storage, and attached garage. Outside you'll find plenty of yard and two entertainment patios- one perfect for Summer grill-outs, and the other ideal for a fire pit! A short walk to Schon Park & MCT bike trail & a short drive to grocery and restaurants! It doesn't get much better than this!!
Location
State IL
County Madison
Rooms
Basement Partially Finished, Walk-Out Access
Main Level Bedrooms 2
Interior
Interior Features Breakfast Bar, Pantry, Kitchen/Dining Room Combo, Bookcases, Open Floorplan, Walk-In Closet(s), Tub
Heating Forced Air, Natural Gas
Cooling Gas, Central Air
Fireplace Y
Appliance Dishwasher, Microwave, Electric Range, Electric Oven, Refrigerator, Gas Water Heater
Exterior
Parking Features true
Garage Spaces 2.0
View Y/N No
Building
Lot Description Adjoins Wooded Area
Story 1
Sewer Public Sewer
Water Public
Level or Stories One
Structure Type Vinyl Siding
Schools
Elementary Schools Edwardsville Dist 7
Middle Schools Edwardsville Dist 7
High Schools Edwardsville
School District Edwardsville Dist 7
Others
Ownership Private
Acceptable Financing Cash, Conventional, FHA, VA Loan
Listing Terms Cash, Conventional, FHA, VA Loan
Special Listing Condition Standard
Read Less
Bought with JulieJJones-Kloeckner
GET MORE INFORMATION




