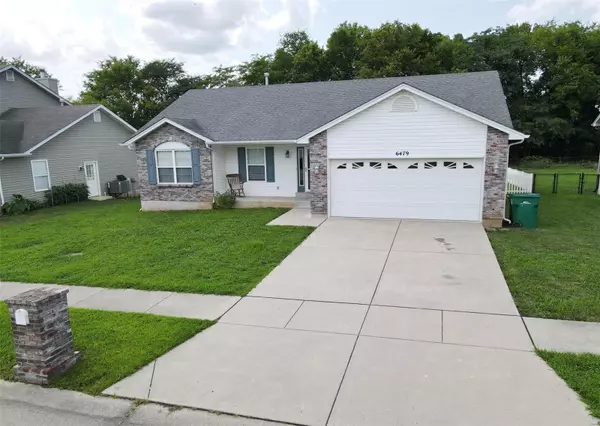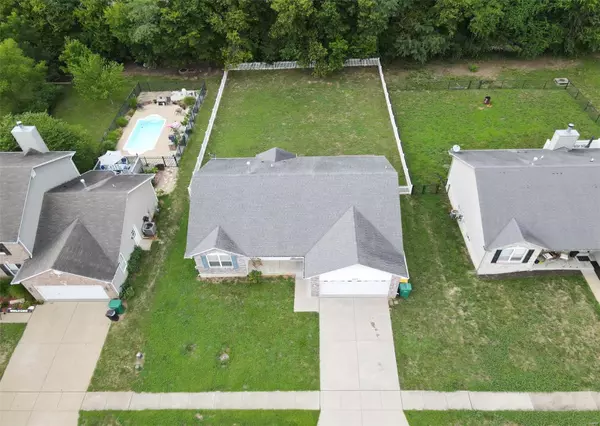For more information regarding the value of a property, please contact us for a free consultation.
6479 Glenstone DR Imperial, MO 63052
Want to know what your home might be worth? Contact us for a FREE valuation!

Our team is ready to help you sell your home for the highest possible price ASAP
Key Details
Sold Price $270,000
Property Type Single Family Home
Sub Type Single Family Residence
Listing Status Sold
Purchase Type For Sale
Square Footage 1,404 sqft
Price per Sqft $192
Subdivision Glenstone Estates Ph 01
MLS Listing ID 22050772
Sold Date 09/09/22
Style Traditional,Ranch
Bedrooms 3
Full Baths 2
HOA Fees $32/ann
Year Built 2005
Annual Tax Amount $2,430
Lot Size 0.270 Acres
Acres 0.27
Lot Dimensions 68X172
Property Sub-Type Single Family Residence
Property Description
This beautiful home minutes to highway 55 will not last long! Enter this home through a welcoming front porch into an open concept living area with vaulted ceilings giving it that Wow factor. Large kitchen area with lots of counter space and plenty of cabinets for the chef in the family. Main floor master bedroom with master bath featuring a separate garden tub and shower. Ceiling fans in all the bedrooms and the living room to help keep you cool. The full basement has a rough in for a bathroom and is ready for you to finish and make it yours. Large level fenced in back yard with deck and patio. Great home, great location, great neighborhood combo that very hard to find. Call today to schedule your private tour! Must see to appreciate!
Location
State MO
County Jefferson
Area 391 - Fox C-6
Rooms
Basement Full, Roughed-In Bath
Main Level Bedrooms 3
Interior
Interior Features Double Vanity, Tub, Kitchen/Dining Room Combo, Breakfast Bar, Breakfast Room, Pantry, Vaulted Ceiling(s)
Heating Forced Air, Natural Gas
Cooling Ceiling Fan(s), Central Air, Electric
Flooring Carpet
Fireplaces Type None
Fireplace Y
Appliance Gas Water Heater, Dishwasher, Disposal, Microwave, Gas Range, Gas Oven
Exterior
Parking Features true
Garage Spaces 2.0
View Y/N No
Building
Lot Description Adjoins Wooded Area, Level
Story 1
Sewer Public Sewer
Water Public
Level or Stories One
Structure Type Stone Veneer,Brick Veneer,Frame,Vinyl Siding
Schools
Elementary Schools Antonia Elem.
Middle Schools Antonia Middle School
High Schools Seckman Sr. High
School District Fox C-6
Others
Ownership Private
Acceptable Financing Cash, Conventional, FHA, USDA, VA Loan
Listing Terms Cash, Conventional, FHA, USDA, VA Loan
Special Listing Condition Standard
Read Less
Bought with CrystalMSchirmer
GET MORE INFORMATION




