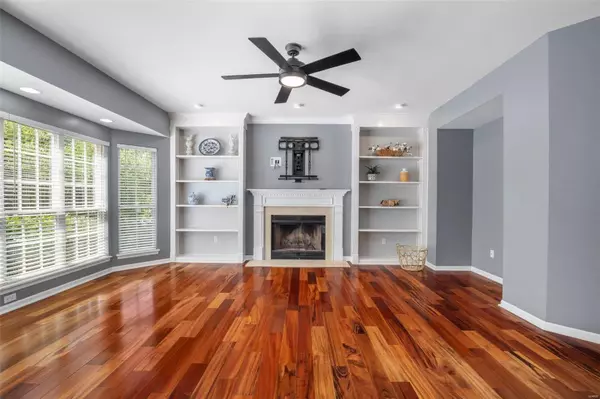For more information regarding the value of a property, please contact us for a free consultation.
5 Mannington CT Cottleville, MO 63376
Want to know what your home might be worth? Contact us for a FREE valuation!

Our team is ready to help you sell your home for the highest possible price ASAP
Key Details
Sold Price $587,000
Property Type Single Family Home
Sub Type Single Family Residence
Listing Status Sold
Purchase Type For Sale
Square Footage 3,640 sqft
Price per Sqft $161
Subdivision Est Of Fairfield Manor #1
MLS Listing ID 24042851
Sold Date 08/30/24
Style Traditional,Other
Bedrooms 4
Full Baths 2
Half Baths 2
HOA Fees $33/ann
Year Built 1997
Annual Tax Amount $4,970
Lot Size 0.400 Acres
Acres 0.4
Lot Dimensions 20x30x136x181x22x180
Property Sub-Type Single Family Residence
Property Description
This former display home in a quiet cul-de-sac features 4b/4b, a 3-car garage, & amenities including a subdivision pool. It exudes elegance from the crown molding & wainscotting to the custom shelving and focal point fireplace. The exquisite kitchen features granite countertops & top-of-the-line GE Café appliances, including a double gas range & a convection microwave oven with upgraded bronze/gold handles. The primary bath is a sanctuary with quartz countertops, an enlarged tiled shower, & a freestanding tub. The LL extends the living space to include a family room, bar, 1/2 bath, & a electric fireplace, adding warmth & ambiance. New roof, siding, custom front/back doors & much more. The outdoor space includes an aggregate patio & a beautiful maintenance-free deck. In addition, the landscaping is complemented by lighting, an irrigation system, & a French drain to ensure a pristine yard—all within 1 mile from downtown Cottleville. SHOWINGS START AT THE OPEN HOUSE THURSDAY 4-7PM.
Location
State MO
County St. Charles
Area 412 - Francis Howell Cntrl
Rooms
Basement Bathroom, Full, Partially Finished, Concrete, Sump Pump
Interior
Interior Features High Speed Internet, Separate Dining, Bookcases, High Ceilings, Special Millwork, Walk-In Closet(s), Bar, Double Vanity, Lever Faucets, Tub, Two Story Entrance Foyer, Entrance Foyer, Breakfast Bar, Breakfast Room, Butler Pantry, Kitchen Island, Custom Cabinetry, Eat-in Kitchen, Granite Counters, Pantry, Walk-In Pantry
Heating Natural Gas, Forced Air
Cooling Central Air, Electric
Flooring Carpet, Hardwood
Fireplaces Number 2
Fireplaces Type Recreation Room, Great Room, Electric, Wood Burning
Fireplace Y
Appliance Gas Water Heater, Dishwasher, Disposal, Down Draft, Cooktop, Free-Standing Range, Gas Cooktop, Ice Maker, Microwave, Gas Range, Gas Oven
Laundry Main Level
Exterior
Exterior Feature Entry Steps/Stairs
Parking Features true
Garage Spaces 3.0
Utilities Available Electricity Available
View Y/N No
Building
Lot Description Adjoins Open Ground, Cul-De-Sac
Story 2
Sewer Public Sewer
Water Public
Level or Stories Two
Structure Type Stone Veneer,Brick Veneer,Vinyl Siding
Schools
Elementary Schools Warren Elem.
Middle Schools Saeger Middle
High Schools Francis Howell Central High
School District Francis Howell R-Iii
Others
HOA Fee Include Other
Ownership Private
Acceptable Financing Cash, Conventional
Listing Terms Cash, Conventional
Special Listing Condition Standard
Read Less
Bought with Stacy LClark
GET MORE INFORMATION




