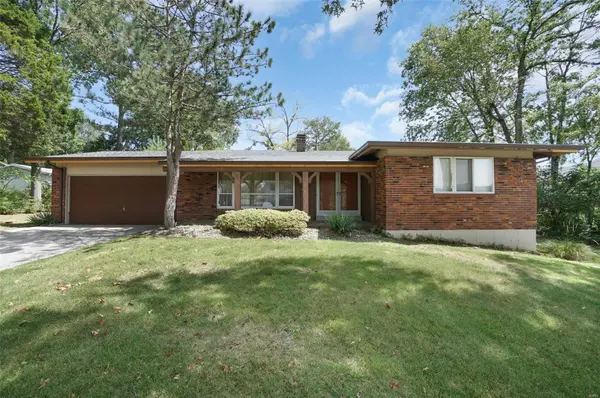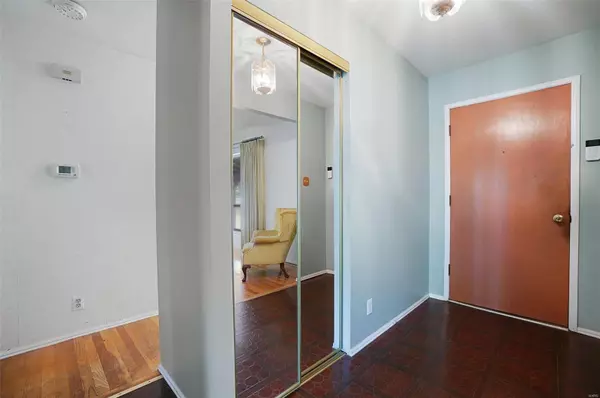For more information regarding the value of a property, please contact us for a free consultation.
394 Gateshead DR Manchester, MO 63011
Want to know what your home might be worth? Contact us for a FREE valuation!

Our team is ready to help you sell your home for the highest possible price ASAP
Key Details
Sold Price $300,000
Property Type Single Family Home
Sub Type Single Family Residence
Listing Status Sold
Purchase Type For Sale
Square Footage 1,482 sqft
Price per Sqft $202
Subdivision Saxony Estates 1
MLS Listing ID 24052416
Sold Date 10/07/24
Style Ranch,Traditional
Bedrooms 3
Full Baths 2
HOA Fees $17/ann
Year Built 1968
Annual Tax Amount $3,554
Lot Size 10,498 Sqft
Acres 0.241
Lot Dimensions 104 x 100 x 107 x 100
Property Sub-Type Single Family Residence
Property Description
Charming 1960s home located in the established Saxony Estates subdivision. Ranch style floor plan includes a separate dining area, family room, 3 bedrooms, 2 full bathrooms, & a partially finished lower level with a bar area—perfect for entertaining or additional living space.
This home retains its original cosmetic features, providing a unique opportunity for those looking to add their personal touch. The bones of the home are excellent, with a new roof (1 year old) & recently updated HVAC & water heater (approx. 5 years old). While cosmetic updates are needed, the home is priced accordingly & presents a great opportunity for investors or buyers looking to build sweat equity.
Subdivision includes a community pool & tennis courts, offering great amenities for residents. Conveniently located near shopping, dining, & major hwys, this home is also within the highly-rated Parkway School District.
Property to be sold AS-IS with NO repairs or inspections to be completed by the seller.
Location
State MO
County St. Louis
Area 168 - Parkway West
Rooms
Basement 8 ft + Pour, Partially Finished, Sump Pump
Main Level Bedrooms 3
Interior
Interior Features Eat-in Kitchen, Dining/Living Room Combo, Separate Dining, Shower, Entrance Foyer
Heating Natural Gas, Forced Air
Cooling Ceiling Fan(s), Central Air, Electric
Flooring Carpet, Hardwood
Fireplaces Number 1
Fireplaces Type Wood Burning, Family Room
Fireplace Y
Appliance Gas Water Heater, Disposal, Electric Cooktop, Wall Oven
Exterior
Parking Features true
Garage Spaces 2.0
View Y/N No
Building
Lot Description Level
Story 1
Water Public
Level or Stories One
Structure Type Stone Veneer,Brick Veneer,Other
Schools
Elementary Schools Pierremont Elem.
Middle Schools South Middle
High Schools Parkway West High
School District Parkway C-2
Others
HOA Fee Include Other
Ownership Private
Acceptable Financing Cash, Conventional
Listing Terms Cash, Conventional
Special Listing Condition Standard
Read Less
Bought with Arsen Amirdjanian
GET MORE INFORMATION




