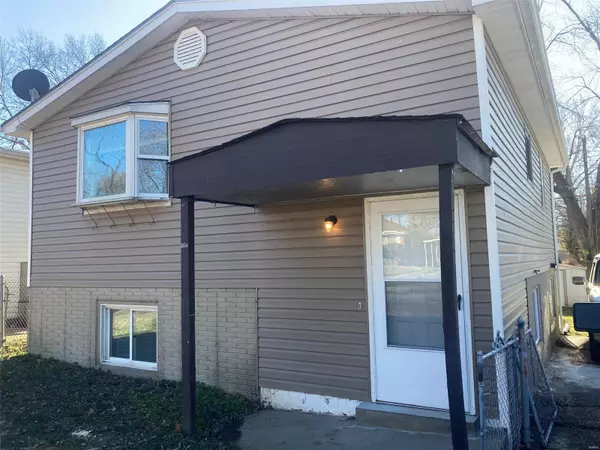For more information regarding the value of a property, please contact us for a free consultation.
1224 Lakeview AVE St Louis, MO 63138
Want to know what your home might be worth? Contact us for a FREE valuation!

Our team is ready to help you sell your home for the highest possible price ASAP
Key Details
Sold Price $105,000
Property Type Single Family Home
Sub Type Single Family Residence
Listing Status Sold
Purchase Type For Sale
Square Footage 1,440 sqft
Price per Sqft $72
Subdivision Northdale
MLS Listing ID 25003695
Sold Date 04/10/25
Style Traditional,Raised Ranch
Bedrooms 3
Full Baths 1
Year Built 1967
Annual Tax Amount $1,359
Lot Size 4,400 Sqft
Acres 0.101
Lot Dimensions 38X115
Property Sub-Type Single Family Residence
Property Description
Welcome to this charming 3-bed, 1-bath home, featuring an open-concept kitchen and living room. This home is move-in ready with new appliances, laminate flooring and refinished hardwood floors. The modernized bathroom adds an extra touch of comfort. The main level offers two bedrooms, while the third bedroom is located in the walkout basement, providing privacy and flexibility. The basement also includes a rough-in for a second bath, offering great potential for future expansion. Step outside to a large concrete patio, perfect for entertaining or relaxing outdoors and large storage shed. Addl updates include a newer roof (only 7 years old) and vinyl siding, ensuring durability and curb appeal for years to come. Located close to shopping, restaurants, and highway access, this home offers easy living in a community on the rise. It's just moments away from the new zoo wildlife reserve, an exciting development set to bring growth and increased value to the area.
Location
State MO
County St. Louis
Area 46 - Hazelwood East
Rooms
Basement Full, Roughed-In Bath, Walk-Out Access
Main Level Bedrooms 2
Interior
Interior Features Kitchen/Dining Room Combo, Open Floorplan, Eat-in Kitchen, Entrance Foyer
Heating Forced Air, Natural Gas
Cooling Central Air, Electric
Flooring Hardwood
Fireplace Y
Appliance Free-Standing Range, Microwave, Gas Range, Gas Oven, Gas Water Heater
Exterior
Parking Features false
View Y/N No
Building
Story 1
Sewer Public Sewer
Water Public
Level or Stories One
Structure Type Vinyl Siding
Schools
Elementary Schools Larimore Elem.
Middle Schools Southeast Middle
High Schools Hazelwood East High
School District Hazelwood
Others
Ownership Private
Acceptable Financing Cash, Conventional, FHA
Listing Terms Cash, Conventional, FHA
Special Listing Condition Standard
Read Less
Bought with JonathanRalston
GET MORE INFORMATION




