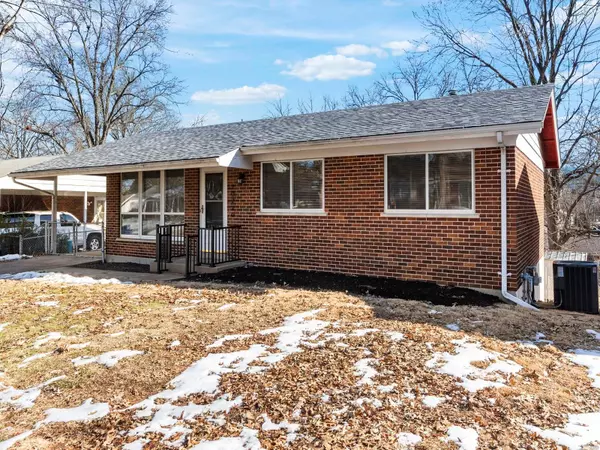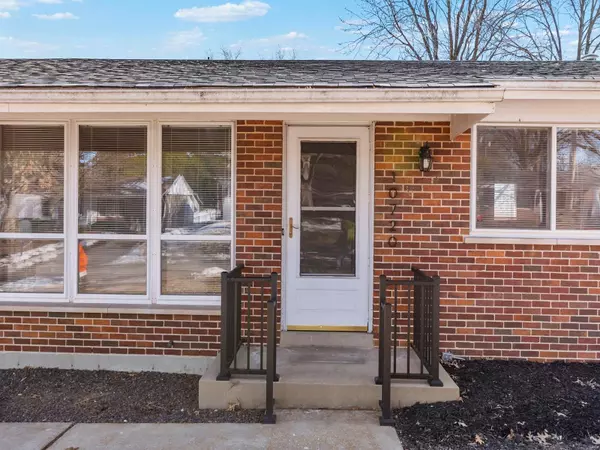For more information regarding the value of a property, please contact us for a free consultation.
10720 Alliance DR St Louis, MO 63136
Want to know what your home might be worth? Contact us for a FREE valuation!

Our team is ready to help you sell your home for the highest possible price ASAP
Key Details
Sold Price $169,900
Property Type Single Family Home
Sub Type Single Family Residence
Listing Status Sold
Purchase Type For Sale
Square Footage 950 sqft
Price per Sqft $178
Subdivision Northland Hills 7 2
MLS Listing ID 25003058
Sold Date 03/06/25
Style Traditional,Ranch
Bedrooms 4
Full Baths 1
Half Baths 1
Year Built 1963
Annual Tax Amount $2,183
Lot Size 6,599 Sqft
Acres 0.152
Lot Dimensions 60x107x60x108
Property Sub-Type Single Family Residence
Property Description
Fantastic finishes in this home! Granite countertops, SS Appliances, lovely hardwood flooring has been refinished and its natural color compliments the bright sunny home throughout! Enjoy the spacious living area in the Lower Level, with a half bath and LL bedroom/or office with a walk-out.
This home boasts a brand new roof, electrical panel, new plumbing stack, new flooring in the Lower Level, New bathroom fixtures with a double-sink vanity in the hall bath!
Sweet location tucked in behind Halls Ferry Rd with easy access to Hwy 270. Passed all inspections and is ready to move in!
Location
State MO
County St. Louis
Area 46 - Hazelwood East
Rooms
Basement 8 ft + Pour, Bathroom, Full, Partially Finished, Sleeping Area, Sump Pump, Walk-Out Access
Main Level Bedrooms 3
Interior
Interior Features Eat-in Kitchen, Granite Counters, Double Vanity, Lever Faucets
Heating Forced Air, Natural Gas
Cooling Central Air, Electric
Fireplaces Type Recreation Room
Fireplace Y
Appliance Gas Water Heater, Dishwasher, Disposal, Microwave, Gas Range, Gas Oven, Stainless Steel Appliance(s)
Exterior
Parking Features false
View Y/N No
Building
Story 1
Sewer Public Sewer
Water Public
Level or Stories One
Structure Type Brick Veneer
Schools
Elementary Schools Keeven Elem.
Middle Schools East Middle
High Schools Hazelwood East High
School District Hazelwood
Others
Ownership Private
Acceptable Financing Cash, Conventional, FHA, VA Loan
Listing Terms Cash, Conventional, FHA, VA Loan
Special Listing Condition Standard
Read Less
Bought with LeanaMAnderson
GET MORE INFORMATION




