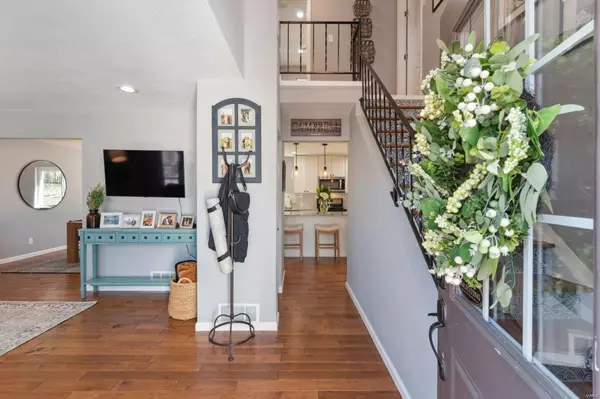For more information regarding the value of a property, please contact us for a free consultation.
805 Pebblefield TER Manchester, MO 63021
Want to know what your home might be worth? Contact us for a FREE valuation!

Our team is ready to help you sell your home for the highest possible price ASAP
Key Details
Sold Price $550,000
Property Type Single Family Home
Sub Type Single Family Residence
Listing Status Sold
Purchase Type For Sale
Square Footage 2,979 sqft
Price per Sqft $184
Subdivision Carman Woods 3
MLS Listing ID 25011706
Sold Date 04/14/25
Style Contemporary,Other
Bedrooms 5
Full Baths 3
Half Baths 1
Year Built 1979
Annual Tax Amount $4,383
Lot Size 7,501 Sqft
Acres 0.1722
Lot Dimensions 60x123
Property Sub-Type Single Family Residence
Property Description
Beautifully renovated 5-bed, 3.5-bath home in the highly sought-after Carmen Woods subdivision offers nearly 3,000 sq. ft. of stylish, move-in-ready living space! Professionally updated from top to bottom. Features a custom kitchen with granite countertops, stainless steel appliances, and custom tilework, plus a convenient mudroom and main-floor laundry. Enjoy multiple living spaces, including a formal dining room, a cozy living room with a wood-burning fireplace, and a fully finished basement with its own bedroom and bath—perfect for guests and large rec room. The primary suite boasts a spacious walk-in closet and a luxurious ensuite with a double vanity and custom-tiled shower. Gleaming hardwood floors, a fenced backyard with a custom paver patio and pergola, and an attached two-car garage add to the home's appeal. Nestled on a picturesque, tree-lined street, this exceptional home is ready for you to move in and enjoy. Don't miss this one—schedule your showing today! Additional Rooms: Mud Room
Location
State MO
County St. Louis
Area 169 - Parkway South
Rooms
Basement Bathroom, Egress Window, Full, Partially Finished, Concrete, Sump Pump
Interior
Interior Features Separate Dining, Open Floorplan, Walk-In Closet(s), Breakfast Bar, Kitchen Island, Custom Cabinetry, Solid Surface Countertop(s), Double Vanity
Heating Forced Air, Natural Gas
Cooling Ceiling Fan(s), Central Air, Electric
Flooring Carpet, Hardwood
Fireplaces Number 1
Fireplaces Type Recreation Room, Insert, Wood Burning, Living Room
Fireplace Y
Appliance Gas Water Heater, Dishwasher, Disposal, Dryer, Microwave, Gas Range, Gas Oven, Refrigerator, Washer, Wine Cooler
Laundry Main Level
Exterior
Parking Features true
Garage Spaces 2.0
View Y/N No
Building
Story 2
Sewer Public Sewer
Water Public
Level or Stories Two
Structure Type Vinyl Siding
Schools
Elementary Schools Carman Trails Elem.
Middle Schools South Middle
High Schools Parkway South High
School District Parkway C-2
Others
Ownership Private
Acceptable Financing Cash, Conventional, FHA, VA Loan
Listing Terms Cash, Conventional, FHA, VA Loan
Special Listing Condition Standard
Read Less
Bought with HeatherBockhoff
GET MORE INFORMATION




