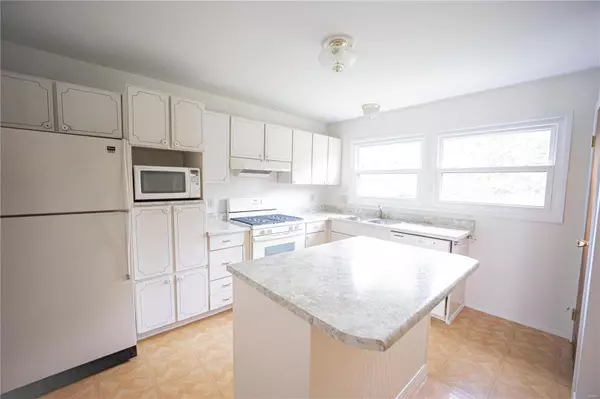For more information regarding the value of a property, please contact us for a free consultation.
317 Laurel DR Fairview Heights, IL 62208
Want to know what your home might be worth? Contact us for a FREE valuation!

Our team is ready to help you sell your home for the highest possible price ASAP
Key Details
Sold Price $137,000
Property Type Single Family Home
Sub Type Single Family Residence
Listing Status Sold
Purchase Type For Sale
Square Footage 1,040 sqft
Price per Sqft $131
Subdivision Bountiful Heights 2Nd Add
MLS Listing ID 22052144
Sold Date 09/14/22
Style Ranch,Traditional
Bedrooms 3
Full Baths 1
Half Baths 1
Year Built 1964
Annual Tax Amount $2,507
Lot Size 0.300 Acres
Acres 0.3
Lot Dimensions 73x217x64x182
Property Sub-Type Single Family Residence
Property Description
Welcome home! This immaculate 3 bedroom, 1.5 bathroom house is move-in ready for you. The original hardwood floors throughout the main floor were refinished only 3 years ago and look amazing! The half-bath in the master was renovated in 2021. You can add additional square footage with the full unfinished walk-out basement. The sliding doors lead right out to the patio with a beautiful covered pergola. It's the perfect spot for enjoying the view of this spacious backyard with lovingly cared for crepe myrtle, hydrangea, and cherry and dogwood trees. The two-level 12x16 shed stays with the property for additional storage. There are some new windows on the back of the house. All appliances stay including the washer, dryer, deep freezer, and dehumidifier. Showings through the weekend with offers due by Sunday at 5:00pm. Sellers will review on Monday.
Location
State IL
County St. Clair
Rooms
Basement Full, Concrete, Unfinished, Walk-Out Access
Main Level Bedrooms 3
Interior
Interior Features High Speed Internet, Lever Faucets, Kitchen/Dining Room Combo, Breakfast Bar, Kitchen Island, Open Floorplan
Heating Forced Air, Natural Gas
Cooling Central Air, Electric
Flooring Hardwood
Fireplace Y
Appliance Gas Water Heater, Dishwasher, Dryer, Microwave, Range Hood, Gas Range, Gas Oven, Refrigerator, Washer
Exterior
Parking Features true
Garage Spaces 1.0
View Y/N No
Building
Story 1
Sewer Public Sewer
Water Public
Level or Stories One
Structure Type Brick
Schools
Elementary Schools Grant Dist 110
Middle Schools Grant Dist 110
High Schools Belleville High School-East
School District Grant Dist 110
Others
Ownership Private
Acceptable Financing Cash, Conventional, FHA, VA Loan
Listing Terms Cash, Conventional, FHA, VA Loan
Special Listing Condition Standard
Read Less
Bought with MelissaSchwalenberg
GET MORE INFORMATION




