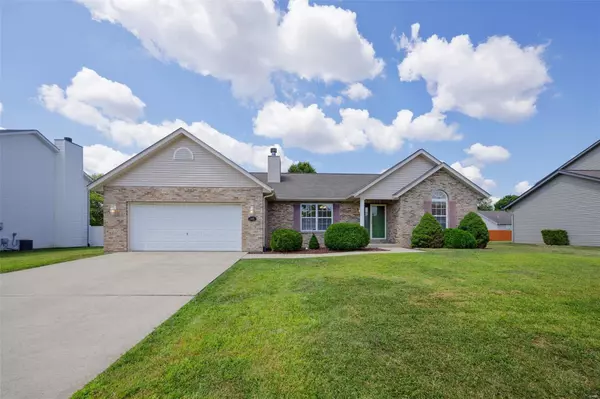For more information regarding the value of a property, please contact us for a free consultation.
5405 Wake Forest DR Fairview Heights, IL 62208
Want to know what your home might be worth? Contact us for a FREE valuation!

Our team is ready to help you sell your home for the highest possible price ASAP
Key Details
Sold Price $290,000
Property Type Single Family Home
Sub Type Single Family Residence
Listing Status Sold
Purchase Type For Sale
Square Footage 2,832 sqft
Price per Sqft $102
Subdivision Creek 10Th Add
MLS Listing ID 22054904
Sold Date 10/05/22
Style Ranch,Traditional
Bedrooms 3
Full Baths 3
Year Built 2005
Annual Tax Amount $3,868
Lot Size 8,712 Sqft
Acres 0.2
Lot Dimensions 110x80
Property Sub-Type Single Family Residence
Property Description
Check out this stunning ranch in the Fox Creek subdivision! Enter your home to find a huge living room with newer flooring & a gas fireplace. The open kitchen has tons of cabinet space with newer countertops & a spacious dining area. Down the hall to the left you will find the entrance for the oversized 2 car garage, main floor laundry room, & master en suite bedroom. The GIANT master suite has a walk in closet you can live in! The equally large en suite bathroom has a shower, double vanity and linen closet. On the opposite side of the house are two spacious bedrooms (one is the home to spiderman!) and a full bath. Make your way to the mostly finished basement to find a HUMONGOUS living area. Also comes with a BONUS room & 3rd full bath. The level lot is easy maintenance and well manicured. The backyard is perfect for BBQing & relaxation. Just minutes away from tons of shopping, restaurants, and the highway making it easy to get anywhere quickly-close to Scott AF base and downtown STL!
Location
State IL
County St. Clair
Rooms
Basement 8 ft + Pour, Bathroom, Full, Partially Finished, Partial, Sleeping Area, Storage Space
Main Level Bedrooms 3
Interior
Interior Features Kitchen/Dining Room Combo, Double Vanity, Shower, Walk-In Closet(s), Eat-in Kitchen
Heating Forced Air, Natural Gas
Cooling Central Air, Electric
Fireplaces Number 1
Fireplaces Type Recreation Room, Living Room
Fireplace Y
Appliance Gas Water Heater, Dishwasher, Disposal, Microwave, Electric Range, Electric Oven, Refrigerator
Laundry Main Level
Exterior
Parking Features true
Garage Spaces 2.0
Utilities Available Natural Gas Available
View Y/N No
Building
Lot Description Level
Story 1
Sewer Public Sewer
Water Public
Level or Stories One
Structure Type Brick,Vinyl Siding
Schools
Elementary Schools Pontiac-W Holliday Dist 105
Middle Schools Pontiac-W Holliday Dist 105
High Schools Belleville High School-East
School District Pontiac-W Holliday Dist 105
Others
Ownership Private
Acceptable Financing Cash, Conventional, FHA, VA Loan
Listing Terms Cash, Conventional, FHA, VA Loan
Special Listing Condition Standard
Read Less
Bought with CarolynLKoester
GET MORE INFORMATION




