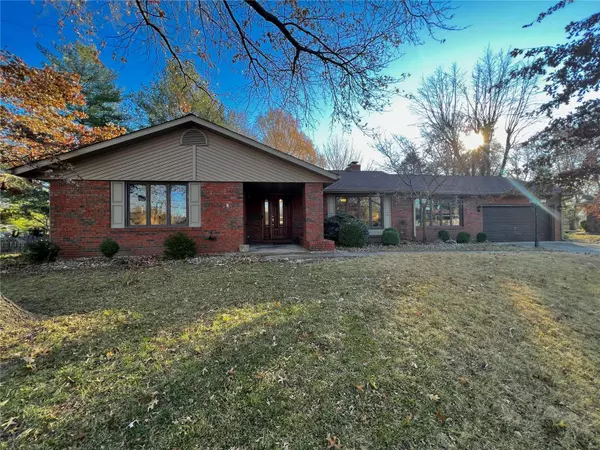For more information regarding the value of a property, please contact us for a free consultation.
41 Crestview DR Glen Carbon, IL 62034
Want to know what your home might be worth? Contact us for a FREE valuation!

Our team is ready to help you sell your home for the highest possible price ASAP
Key Details
Sold Price $265,000
Property Type Single Family Home
Sub Type Single Family Residence
Listing Status Sold
Purchase Type For Sale
Square Footage 2,102 sqft
Price per Sqft $126
Subdivision Glenwood Ests/3Rd Add
MLS Listing ID 22072054
Sold Date 02/28/23
Style Ranch
Bedrooms 3
Full Baths 2
Half Baths 1
Year Built 1977
Annual Tax Amount $6,154
Lot Size 0.359 Acres
Acres 0.359
Lot Dimensions 117x132
Property Sub-Type Single Family Residence
Property Description
Welcome to 41 Crestview Drive in beautiful Glen Carbon, Illinois. Located in the Edwardsville school district, this 2102 square foot home will be perfect for any family. Come see the beautiful features this home has to offer; from the spacious living spaces to the full basement perfect for storage. Equipped with three fireplaces including, one double-sided fireplace between the kitchen and family room. This home offers a master bedroom and master bathroom with his and hers closets, as well as two additional bedrooms, all on the main floor. With vaulted ceilings and large panoramic windows, enjoy the four seasons room all year around. Enjoy summer barbeques on the lovely brick paved back patio. Don't miss out, book your showing today! Additional Rooms: Sun Room
Location
State IL
County Madison
Rooms
Basement Full, Unfinished
Main Level Bedrooms 3
Interior
Interior Features Separate Dining
Heating Natural Gas, Forced Air
Cooling Central Air, Electric
Fireplaces Number 3
Fireplaces Type Basement, Library, Kitchen, Decorative, Wood Burning
Fireplace Y
Appliance Gas Water Heater, Dishwasher, Microwave, Range, Refrigerator
Laundry Main Level
Exterior
Parking Features true
Garage Spaces 2.0
View Y/N No
Building
Lot Description Level
Story 1
Sewer Public Sewer
Water Public
Level or Stories One
Structure Type Brick Veneer
Schools
Elementary Schools Edwardsville Dist 7
Middle Schools Edwardsville Dist 7
High Schools Edwardsville
School District Edwardsville Dist 7
Others
Ownership Private
Acceptable Financing Cash, Conventional, FHA, VA Loan
Listing Terms Cash, Conventional, FHA, VA Loan
Special Listing Condition Standard
Read Less
Bought with ShawnaAughenbaugh
GET MORE INFORMATION




