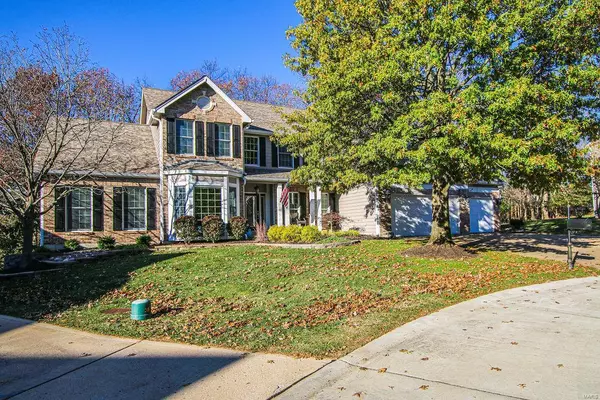For more information regarding the value of a property, please contact us for a free consultation.
2106 Hickory Summit CT Wildwood, MO 63011
Want to know what your home might be worth? Contact us for a FREE valuation!

Our team is ready to help you sell your home for the highest possible price ASAP
Key Details
Sold Price $670,000
Property Type Single Family Home
Sub Type Single Family Residence
Listing Status Sold
Purchase Type For Sale
Square Footage 4,566 sqft
Price per Sqft $146
Subdivision Tall Oaks At Winding Trails Two
MLS Listing ID 22074661
Sold Date 01/30/23
Style Traditional,Other
Bedrooms 6
Full Baths 4
Half Baths 2
HOA Fees $25/ann
Year Built 1993
Annual Tax Amount $6,286
Lot Size 0.320 Acres
Acres 0.32
Lot Dimensions 110x113
Property Sub-Type Single Family Residence
Property Description
Absolutely spectacular home, situated on a gorgeous walk out cul-de-sac lot! Over 4500 sq. ft. of finished living space. Fantastic
sunroom addition with heated floors & vaulted ceiling. Beautiful granite kitchen with gas cooktop. Spacious finished W/O lower level includes the 6th bedroom, full bath, beautiful stacked stone fireplace & wet bar. A main floor master bedroom includes dual walk in closets, vaulted ceilings, renovated master bath with granite vanities & heated floor. Soaring 2 sty ceilings highlight the great room with gorgeous windows flanking the gas fireplace. Second floor 4 bedrooms include 2 full baths with the 4th bedroom having a private full bath. Additional amenities include a main floor laundry, walk in pantry, 2015 architectural roof, 6 inch gutters, downspouts & fascia. Dry walled 3 car heated garage, a private 1/3 acre fully landscaped lot with sprinkler system and a maintenance free deck. AAA Rockwood Schools. Great Home - Great Lot - Great location! Additional Rooms: Sun Room
Location
State MO
County St. Louis
Area 347 - Lafayette
Rooms
Basement Bathroom, Full, Partially Finished, Sleeping Area, Sump Pump, Walk-Out Access
Main Level Bedrooms 1
Interior
Interior Features Separate Dining, Breakfast Room, Kitchen Island, Granite Counters, Solid Surface Countertop(s), Walk-In Pantry, Double Vanity, Separate Shower, Entrance Foyer, High Ceilings, Open Floorplan, Special Millwork, Vaulted Ceiling(s), Walk-In Closet(s), Bar
Heating Natural Gas, Forced Air
Cooling Ceiling Fan(s), Central Air, Electric
Flooring Carpet
Fireplaces Number 2
Fireplaces Type Ventless, Basement, Great Room, Recreation Room
Fireplace Y
Appliance Gas Water Heater, Dishwasher, Disposal, Gas Cooktop, Microwave, Gas Range, Gas Oven
Laundry Main Level
Exterior
Parking Features true
Garage Spaces 3.0
Utilities Available Natural Gas Available
View Y/N No
Building
Lot Description Sprinklers In Front, Sprinklers In Rear, Adjoins Common Ground, Adjoins Wooded Area, Cul-De-Sac
Story 1.5
Sewer Public Sewer
Water Public
Level or Stories One and One Half
Structure Type Brick Veneer,Frame
Schools
Elementary Schools Babler Elem.
Middle Schools Rockwood Valley Middle
High Schools Lafayette Sr. High
School District Rockwood R-Vi
Others
Ownership Private
Acceptable Financing Cash, Conventional
Listing Terms Cash, Conventional
Special Listing Condition Standard
Read Less
Bought with Kim Hove
GET MORE INFORMATION




