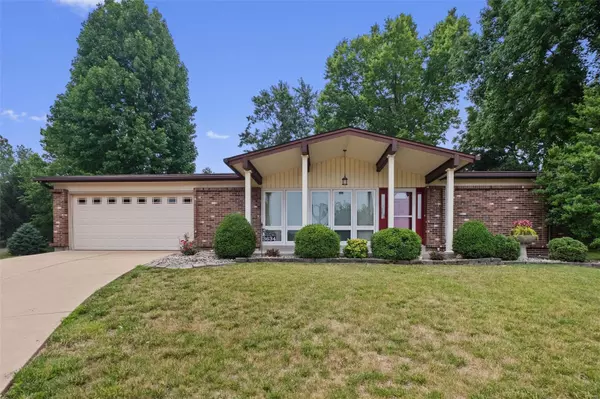For more information regarding the value of a property, please contact us for a free consultation.
3634 Harmann Estates CT Bridgeton, MO 63044
Want to know what your home might be worth? Contact us for a FREE valuation!

Our team is ready to help you sell your home for the highest possible price ASAP
Key Details
Sold Price $340,500
Property Type Single Family Home
Sub Type Single Family Residence
Listing Status Sold
Purchase Type For Sale
Square Footage 2,481 sqft
Price per Sqft $137
Subdivision Harmann Estates
MLS Listing ID 23037057
Sold Date 08/11/23
Style Ranch,Traditional
Bedrooms 3
Full Baths 2
Half Baths 1
Year Built 1971
Annual Tax Amount $3,485
Lot Size 8,925 Sqft
Acres 0.205
Lot Dimensions 8925
Property Sub-Type Single Family Residence
Property Description
Welcome to 3634 Harmann Estates Ct in desirable Bridgeton! This meticulously maintained home is situated at the end of a cul-de-sac and offers 3 bedrooms, 2.5 baths, and nearly 2500 sq. ft. of finished living space. Upon entering, you'll be greeted by the updated kitchen, which showcases stainless steel appliances, quartz countertops, and an abundance of natural light. The master bath has been thoughtfully remodeled with new tile flooring, a beautifully tiled shower, and a stylish vanity. Whether you prefer the convenience of an upstairs laundry room or one located in the lower level, the choice is yours. The lower level of the home is partially finished complete with a wet bar and a convenient half bath. Step outside into the backyard, where you'll find your own private retreat, ideal for savoring your morning coffee while observing the surrounding wildlife. This home also boasts a newer furnace and newer water heater, ensuring optimal comfort and efficiency throughout the year. Additional Rooms: Mud Room
Location
State MO
County St. Louis
Area 76 - Pattonville
Rooms
Basement Bathroom, Full, Partially Finished
Main Level Bedrooms 3
Interior
Interior Features Breakfast Room, Granite Counters, Pantry, Entrance Foyer, Shower, Kitchen/Dining Room Combo, Separate Dining
Heating Natural Gas, Forced Air
Cooling Attic Fan, Ceiling Fan(s), Central Air, Electric
Flooring Carpet
Fireplaces Number 1
Fireplaces Type Family Room, Wood Burning
Fireplace Y
Appliance Gas Water Heater, Dishwasher, Disposal, Microwave, Gas Range, Gas Oven, Refrigerator, Stainless Steel Appliance(s)
Laundry Main Level
Exterior
Parking Features true
Garage Spaces 2.0
View Y/N No
Building
Lot Description Adjoins Wooded Area, Cul-De-Sac
Story 1
Sewer Public Sewer
Water Public
Level or Stories One
Structure Type Brick
Schools
Elementary Schools Bridgeway Elem.
Middle Schools Pattonville Heights Middle
High Schools Pattonville Sr. High
School District Pattonville R-Iii
Others
Ownership Private
Acceptable Financing Cash, Conventional, FHA, VA Loan
Listing Terms Cash, Conventional, FHA, VA Loan
Special Listing Condition Standard
Read Less
Bought with AliciaDavis
GET MORE INFORMATION




