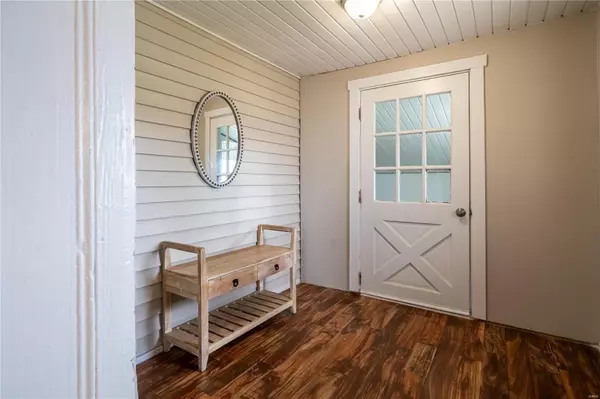For more information regarding the value of a property, please contact us for a free consultation.
710 Clearview DR Union, MO 63084
Want to know what your home might be worth? Contact us for a FREE valuation!

Our team is ready to help you sell your home for the highest possible price ASAP
Key Details
Sold Price $289,900
Property Type Single Family Home
Sub Type Single Family Residence
Listing Status Sold
Purchase Type For Sale
Square Footage 1,960 sqft
Price per Sqft $147
Subdivision Tracts
MLS Listing ID 24042582
Sold Date 11/08/24
Style Historic,Other
Bedrooms 4
Full Baths 2
Year Built 1810
Annual Tax Amount $1,515
Lot Size 0.460 Acres
Acres 0.46
Lot Dimensions unk
Property Sub-Type Single Family Residence
Property Description
Step into this stunning historic stone home, now boasting 4 bedrooms, including a luxurious primary suite with a walk-in closet and convenient in-suite laundry. Enjoy direct access to a private patio through elegant double doors. The home features all-new windows, exquisite Thomasville cabinets, and sleek granite countertops. The interior combines the warmth of hardwood flooring with the comfort of plush carpeting. Additional highlights include ample storage space on the side of the house and in two storage sheds, ideal for a handyman's workshop. Nestled on an oversized lot, the level yard offers breathtaking views of rolling hills. Don't miss this blend of historic charm and modern luxury! Agent owned.
Location
State MO
County Franklin
Area 362 - Union R-11
Rooms
Basement None
Main Level Bedrooms 1
Interior
Interior Features Kitchen/Dining Room Combo, Walk-In Closet(s), Eat-in Kitchen, Granite Counters, Double Vanity, Shower
Heating Forced Air, Electric
Cooling Central Air, Electric
Flooring Carpet, Hardwood
Fireplaces Number 2
Fireplaces Type Wood Burning, Living Room, Master Bedroom
Fireplace Y
Appliance Dishwasher, Microwave, Electric Range, Electric Oven, Refrigerator, Stainless Steel Appliance(s), Electric Water Heater
Laundry Main Level
Exterior
Parking Features false
View Y/N No
Building
Story 1.5
Sewer Public Sewer
Water Public
Level or Stories One and One Half
Structure Type Brick
Schools
Elementary Schools Central Elem.
Middle Schools Union Middle
High Schools Union High
School District Union R-Xi
Others
Ownership Private
Acceptable Financing Cash, Conventional, FHA, USDA, VA Loan
Listing Terms Cash, Conventional, FHA, USDA, VA Loan
Special Listing Condition Standard
Read Less
Bought with HeatherMBastunas
GET MORE INFORMATION




