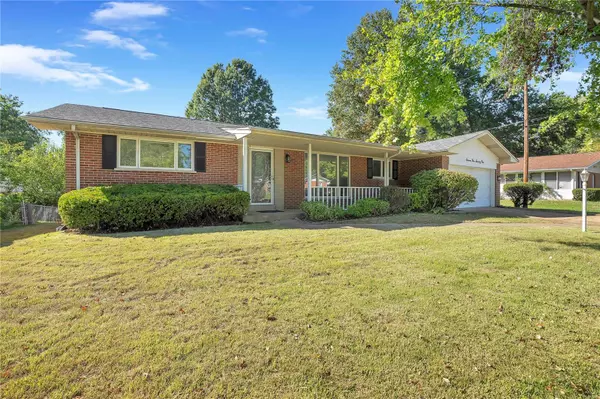For more information regarding the value of a property, please contact us for a free consultation.
11571 Poggemoeller AVE St Louis, MO 63138
Want to know what your home might be worth? Contact us for a FREE valuation!

Our team is ready to help you sell your home for the highest possible price ASAP
Key Details
Sold Price $229,900
Property Type Single Family Home
Sub Type Single Family Residence
Listing Status Sold
Purchase Type For Sale
Square Footage 2,053 sqft
Price per Sqft $111
Subdivision Northgate Estates 4
MLS Listing ID 24059316
Sold Date 11/15/24
Style Ranch,Traditional
Bedrooms 3
Full Baths 2
Half Baths 1
Year Built 1959
Annual Tax Amount $2,860
Lot Size 10,001 Sqft
Acres 0.23
Lot Dimensions rec
Property Sub-Type Single Family Residence
Property Description
Are you looking for an all brick ranch house with a 2 car garage and easy access to hwy 270. You've found it here. All the work has been done for you including a brand new roof with architectural shingles. New granite countertops and custom white shaker kit. cabinets with soft close doors and drawers surround brand new stainless steel appliances-refrigerator w/ice and water, dishwasher, microwave, gas stove and garbage disposal. The kitchen opens up into your dining area separated by a breakfast bar peninsula for added cabinets and eating area. Refinished hardwood and brand new luxury vinyl plank run through the main floor with brand new carpet that brings warmth to the lower level rec room and built in bar that includes a sink and full size refrigerator. All new vanities, int. doors, trim, paint, door hardware, plumbing and lighting fixtures cap off a great look inside. Out back you'll enjoy a patio for your bbq grill and shed to store your riding mower
Location
State MO
County St. Louis
Area 46 - Hazelwood East
Rooms
Basement Bathroom, Full, Partially Finished, Concrete
Main Level Bedrooms 3
Interior
Interior Features Kitchen/Dining Room Combo, Breakfast Bar, Custom Cabinetry, Granite Counters
Heating Forced Air, Natural Gas
Cooling Ceiling Fan(s), Central Air, Electric
Flooring Hardwood
Fireplaces Type Recreation Room
Fireplace Y
Appliance Dishwasher, Disposal, ENERGY STAR Qualified Appliances, Ice Maker, Microwave, Gas Range, Gas Oven, Refrigerator, Stainless Steel Appliance(s), Gas Water Heater
Exterior
Parking Features true
Garage Spaces 2.0
View Y/N No
Building
Lot Description Level
Story 1
Sewer Public Sewer
Water Public
Level or Stories One
Structure Type Brick
Schools
Elementary Schools Grannemann Elem.
Middle Schools East Middle
High Schools Hazelwood East High
School District Hazelwood
Others
Ownership Private
Acceptable Financing Cash, Conventional, FHA, VA Loan
Listing Terms Cash, Conventional, FHA, VA Loan
Special Listing Condition Standard
Read Less
Bought with TiffanyDCutts
GET MORE INFORMATION




