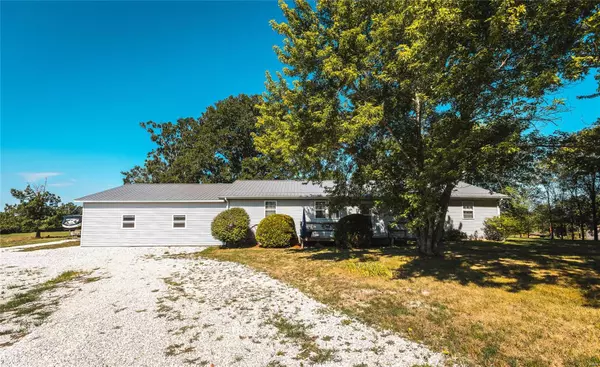For more information regarding the value of a property, please contact us for a free consultation.
329 County Road 6620 Licking, MO 65542
Want to know what your home might be worth? Contact us for a FREE valuation!

Our team is ready to help you sell your home for the highest possible price ASAP
Key Details
Sold Price $298,325
Property Type Single Family Home
Sub Type Single Family Residence
Listing Status Sold
Purchase Type For Sale
Square Footage 2,400 sqft
Price per Sqft $124
MLS Listing ID 22044256
Sold Date 12/07/22
Style Ranch,Traditional
Bedrooms 4
Full Baths 2
Year Built 1999
Annual Tax Amount $566
Lot Size 20.000 Acres
Acres 20.0
Lot Dimensions 20 ac m/l
Property Sub-Type Single Family Residence
Property Description
JUST MINUTES FROM MONTAUK STATE PARK!! This rustic, ranch style, 4 bedroom, 2 bathroom home on 20 acres with 2 ponds is your dream come true. New metal roof, white pine plank walls giving this home a cozy feel and 2400 sq. ft. open floor plan that offers an abundance of space for entertaining. The mostly fenced 20 acres offers open land with plenty of opportunities for your animals or gardening and the wooded area is a great source for hunting and hiking. The 12' X 28' metal building on a concrete pad has a 9' roll up door with a 36" entrance door. New well pump installed 3 years ago and septic is only 7 years old. Come on home and relax on the back deck, take a breath of what nature has to offer and watch the wildlife. DO NOT MISS THIS!! SCHEDULE YOUR SHOWING TODAY!!
Location
State MO
County Dent
Area 780 - Licking
Rooms
Basement Crawl Space
Main Level Bedrooms 4
Interior
Interior Features Lever Faucets, Eat-in Kitchen, Solid Surface Countertop(s), Walk-In Pantry, Kitchen/Dining Room Combo
Heating Forced Air, Electric
Cooling Ceiling Fan(s), Central Air, Electric
Flooring Carpet, Hardwood
Fireplaces Type None
Fireplace Y
Appliance Electric Water Heater, Dishwasher, Gas Cooktop, Refrigerator, Stainless Steel Appliance(s)
Laundry Main Level
Exterior
Parking Features true
Garage Spaces 3.0
View Y/N No
Building
Lot Description Adjoins Wooded Area
Story 1
Sewer Septic Tank
Water Well
Level or Stories One
Structure Type Vinyl Siding
Schools
Elementary Schools Green Forest Elem.
Middle Schools Salem Jr. High
High Schools Salem Sr. High
School District Green Forest R-Ii
Others
Ownership Private
Acceptable Financing Cash, Conventional, FHA, USDA, VA Loan
Listing Terms Cash, Conventional, FHA, USDA, VA Loan
Special Listing Condition Standard
Read Less
Bought with BrendaLHenty
GET MORE INFORMATION




