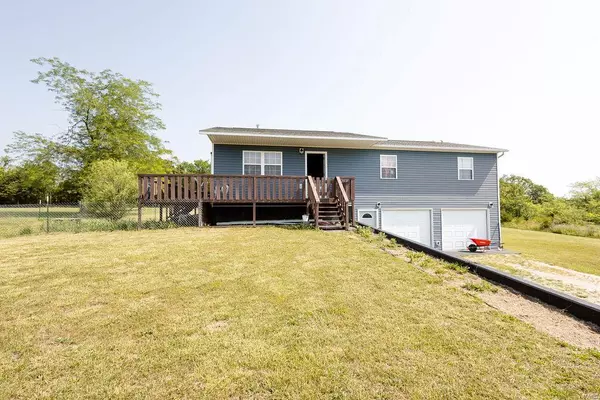For more information regarding the value of a property, please contact us for a free consultation.
25999 Satellite RD Laquey, MO 65534
Want to know what your home might be worth? Contact us for a FREE valuation!

Our team is ready to help you sell your home for the highest possible price ASAP
Key Details
Sold Price $207,500
Property Type Single Family Home
Sub Type Single Family Residence
Listing Status Sold
Purchase Type For Sale
Square Footage 1,680 sqft
Price per Sqft $123
Subdivision Laquey Subd
MLS Listing ID 23026831
Sold Date 07/14/23
Style Split Foyer,Traditional
Bedrooms 5
Full Baths 3
Year Built 2014
Annual Tax Amount $888
Lot Size 1.050 Acres
Acres 1.05
Lot Dimensions 1.05
Property Sub-Type Single Family Residence
Property Description
If you're looking for the perfect home where you can relax, entertain and enjoy all of life's simple pleasures, this is it! Nestled on a large one acre lot in a peaceful country setting, this 5 bedroom 3 bathroom home offers plenty of space both inside and out. The open floor plan invites you into the living room that showcases stunning vinyl plank floors throughout. The modern stainless steel appliances paired with the spacious kitchen makes cooking up delicious meals easy! Upstairs there are three bedrooms including an expansive master suite with its own full bath while two more bedrooms conveniently located downstairs along with a bonus room that's perfect for an office or playroom. Make your way outside to experience outdoor living at its best - imagine entertaining friends and family on your huge deck overlooking lush green grass. With so much to offer, don't miss out on this incredible opportunity - schedule your showing today!
Location
State MO
County Pulaski
Area 819 - Laquey
Rooms
Basement Walk-Out Access
Main Level Bedrooms 3
Interior
Interior Features Kitchen/Dining Room Combo, Open Floorplan, Walk-In Closet(s)
Heating Electric, Forced Air
Cooling Ceiling Fan(s), Central Air, Electric
Flooring Carpet
Fireplaces Type None
Fireplace Y
Appliance Dishwasher, Electric Range, Electric Oven, Refrigerator, Electric Water Heater
Exterior
Parking Features true
Garage Spaces 2.0
View Y/N No
Building
Lot Description Adjoins Wooded Area
Water Public
Level or Stories Multi/Split
Structure Type Vinyl Siding
Schools
Elementary Schools Laquey R-V Elem.
Middle Schools Laquey R-V Middle
High Schools Laquey R-V High
School District Laquey R-V
Others
Ownership Private
Acceptable Financing Cash, Conventional, FHA, Other, USDA
Listing Terms Cash, Conventional, FHA, Other, USDA
Special Listing Condition Standard
Read Less
Bought with BrianneSides
GET MORE INFORMATION




