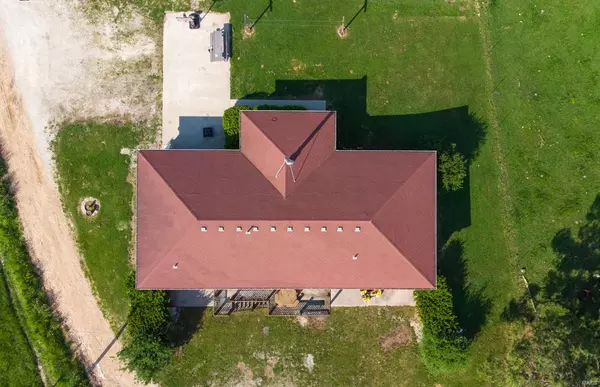For more information regarding the value of a property, please contact us for a free consultation.
4531 -M HWY Y Hartville, MO 65667
Want to know what your home might be worth? Contact us for a FREE valuation!

Our team is ready to help you sell your home for the highest possible price ASAP
Key Details
Sold Price $301,000
Property Type Single Family Home
Sub Type Single Family Residence
Listing Status Sold
Purchase Type For Sale
Square Footage 2,603 sqft
Price per Sqft $115
MLS Listing ID 22033483
Sold Date 06/14/22
Style Ranch
Bedrooms 5
Full Baths 2
Year Built 1995
Lot Dimensions 17 ACRES
Property Sub-Type Single Family Residence
Property Description
Missouri Ozarks Property for Sale. Secluded yet not far from paved Hwy is where you will find this great property ready for you and your family to call home. This quality all-brick home offers 5 bedrooms and 2 bathrooms with partially finished walk-out basement (2 bedrooms are in basement) ,newer HVAC, alternative wood heat, garage on main & lower level with a deck on the back of the home with amazing views! Land of 17 ac m/l is open with some tree and pond! Enough land for a few cows, horse or livestock of your choice. The barn on the property is 30x48 with a 16' lean-to. If you enjoy wildlife, you are at the right place. Deer and Wild Turkey can be viewed from your front porch & deck! NO RESTRICTIONS on this property. Live where YOU own and YOU control your land. Located close to area steams, rivers, lakes and National Forest. Only an hour to Springfield, 1 1/2 hour to Branson and 3 hours to St. Louis. Come check out this property before it is GONE!
Location
State MO
County Wright
Area 787 - Other
Rooms
Basement Partially Finished, Walk-Out Access
Main Level Bedrooms 5
Interior
Interior Features Entrance Foyer, Dining/Living Room Combo, Kitchen/Dining Room Combo
Heating Forced Air, Propane, Wood
Cooling Ceiling Fan(s), Central Air, Electric
Fireplace Y
Appliance Electric Water Heater, Other
Exterior
Parking Features true
Garage Spaces 2.0
View Y/N No
Building
Story 1
Sewer Septic Tank
Water Well
Level or Stories One
Schools
Elementary Schools Hartville Elem.
Middle Schools Hartville High
High Schools Hartville High
School District Hartville R-Ii
Others
Ownership Private
Acceptable Financing Cash, Conventional
Listing Terms Cash, Conventional
Special Listing Condition Standard
Read Less
Bought with Default Zmember
GET MORE INFORMATION




