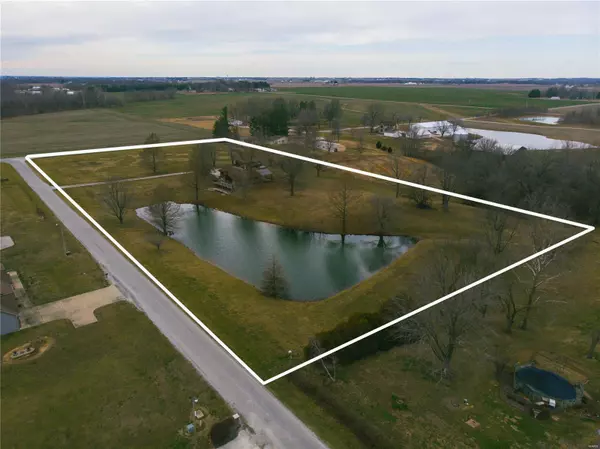For more information regarding the value of a property, please contact us for a free consultation.
3209 Heavenly DR Trenton, IL 62293
Want to know what your home might be worth? Contact us for a FREE valuation!

Our team is ready to help you sell your home for the highest possible price ASAP
Key Details
Sold Price $420,000
Property Type Single Family Home
Sub Type Single Family Residence
Listing Status Sold
Purchase Type For Sale
Square Footage 2,219 sqft
Price per Sqft $189
Subdivision Subdivision Hidden Acres Estates
MLS Listing ID 23006420
Sold Date 05/30/23
Style Traditional,Ranch
Bedrooms 3
Full Baths 2
Half Baths 1
Year Built 1977
Annual Tax Amount $4,169
Lot Size 5.220 Acres
Acres 5.22
Lot Dimensions 5.22 Acres
Property Sub-Type Single Family Residence
Property Description
The dream: a 5-acre property in the country with a stocked private pond. Pinch yourself because your dream has arrived! Nestled on 5+ acres of picturesque countryside, this unique and captivating home offers breathtaking vistas from every window & your private, elevated deck. The roomy and well-equipped kitchen boasts a roomy island, gorgeous cabinets, and top-notch appliances, including a wine cooler to keep your collection at the ideal temperature. The geo-thermal system provides efficient and wallet-friendly utility bills, so you can relish comfortable indoor temps all year long. The finished basement has a possible 4th bedroom with walk-in closet--the perfect master suite! The detached 2-car garage with a bathroom and workshop is great for storage & recreation. The covered porch and spacious deck offers endless possibilities for outdoor get-togethers--plumbed for an outdoor kitchen and ready for your finishing touches! Don't miss the chance to make this peaceful retreat yours!
Location
State IL
County Clinton
Rooms
Basement Bathroom, Walk-Out Access
Main Level Bedrooms 3
Interior
Interior Features Workshop/Hobby Area, Kitchen Island, Eat-in Kitchen, Pantry, Kitchen/Dining Room Combo, Open Floorplan, Special Millwork, Walk-In Closet(s)
Heating Geothermal, Electric
Cooling Geothermal
Fireplaces Number 2
Fireplaces Type Basement, Living Room, Wood Burning, Recreation Room
Fireplace Y
Appliance Dishwasher, Dryer, Gas Cooktop, Refrigerator, Wall Oven, Washer, Wine Cooler, Gas Water Heater
Laundry Main Level
Exterior
Parking Features true
Garage Spaces 4.0
Utilities Available Natural Gas Available
View Y/N No
Building
Lot Description Adjoins Wooded Area, Views, Waterfront
Story 1
Sewer Aerobic Septic
Water Public
Level or Stories One
Structure Type Brick
Schools
Elementary Schools Wesclin Dist 3
Middle Schools Wesclin Dist 3
High Schools Wesclin
School District Wesclin Dist 3
Others
Ownership Private
Acceptable Financing Cash, Conventional, FHA, VA Loan
Listing Terms Cash, Conventional, FHA, VA Loan
Special Listing Condition Standard
Read Less
Bought with CalebADavis
GET MORE INFORMATION




