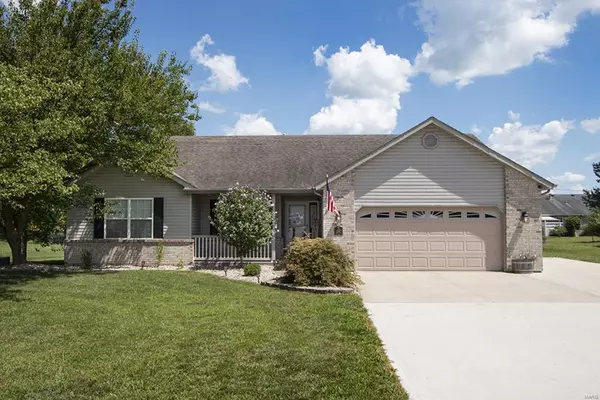For more information regarding the value of a property, please contact us for a free consultation.
3418 Highron DR Pocahontas, IL 62275
Want to know what your home might be worth? Contact us for a FREE valuation!

Our team is ready to help you sell your home for the highest possible price ASAP
Key Details
Sold Price $305,000
Property Type Single Family Home
Sub Type Single Family Residence
Listing Status Sold
Purchase Type For Sale
Square Footage 3,049 sqft
Price per Sqft $100
Subdivision Country Manor
MLS Listing ID 22062397
Sold Date 12/05/22
Style Ranch
Bedrooms 3
Full Baths 3
Year Built 2005
Annual Tax Amount $3,134
Lot Size 0.674 Acres
Acres 0.674
Lot Dimensions 172.2 x 170.56 irre
Property Sub-Type Single Family Residence
Property Description
Check out this Rare property in a highly demanded Highland school district. 3 bedrooms 3 bathrooms, 3049 sq ft. Beautiful backyard oasis features built in kitchen with natural gas grill, fire pit, radio, sink, mini fridge, 30' above ground pool! Open floor plan and lots of storage. Full basement which includes custom made bar with live-edge top. Unique features:stone gas fireplace upstairs and stone electric fire place in the large finished basement. Master bedroom with walk in closet, master bath with large vanity and linen closet. Dining room has custom made rolling blinds that lead to patio. Kitchen features numerous cabinets, breakfast bar, pantry, microwave, stove, new SS refrigerator and new SS dishwasher. Main floor laundry room. 2 car garage with new garage door opener and hot/cold water hookup. Extra parking spot on side of garage. Radon system, wireless security cameras and a permanent basketball hoop are a few added bonuses. Quiet neighborhood minutes from Interstate I-70.
Location
State IL
County Madison
Rooms
Basement Bathroom, Full, Sump Pump
Main Level Bedrooms 3
Interior
Interior Features Breakfast Bar, Pantry, Open Floorplan, Walk-In Closet(s)
Heating Forced Air, Natural Gas
Cooling Central Air, Electric
Fireplaces Number 1
Fireplaces Type Living Room
Fireplace Y
Appliance Dishwasher, Disposal, Microwave, Gas Range, Gas Oven, Refrigerator, Washer, Gas Water Heater, Other
Exterior
Parking Features true
Garage Spaces 3.0
Utilities Available Natural Gas Available
View Y/N No
Building
Story 1
Sewer Septic Tank
Water Public
Level or Stories One
Schools
Elementary Schools Highland Dist 5
Middle Schools Highland Dist 5
High Schools Highland
School District Highland Dist 5
Others
Ownership Private
Acceptable Financing Cash, Conventional, FHA, Other
Listing Terms Cash, Conventional, FHA, Other
Special Listing Condition Standard
Read Less
Bought with AshlynMantia
GET MORE INFORMATION




