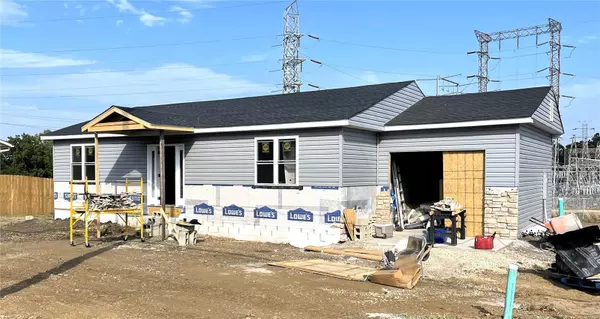For more information regarding the value of a property, please contact us for a free consultation.
30 Rivermines ST Park Hills, MO 63601
Want to know what your home might be worth? Contact us for a FREE valuation!

Our team is ready to help you sell your home for the highest possible price ASAP
Key Details
Sold Price $196,100
Property Type Single Family Home
Sub Type Single Family Residence
Listing Status Sold
Purchase Type For Sale
Square Footage 1,200 sqft
Price per Sqft $163
Subdivision City Of Park Hills
MLS Listing ID 23037161
Sold Date 10/24/23
Style Ranch,Traditional
Bedrooms 3
Full Baths 2
Annual Tax Amount $1,200
Lot Size 7,841 Sqft
Acres 0.18
Lot Dimensions 75 x 113 approx
Property Sub-Type Single Family Residence
Property Description
New Construction going up in new subdivision in quiet location in Park Hills - Check out this 3 Bedroom 2 Bath Ranch in Central R3 School District. Located within walking distance of high school. This open floor plan maybe just what you have been searching for. Kitchen offers custom cabinetry and stainless steel appliances. Oversized mudroom. Huge Master Suite with full bath, double sink, and walk-in closet. Electric fireplace in living room. 1 car attached garage. Fully fenced backyard (privacy fence), so you can enjoy your custom built deck with friends or family. Total Electric. Covered front porch. Home is currently being built.
Location
State MO
County St. Francois
Area 701 - Park Hills
Rooms
Basement Block, Crawl Space
Main Level Bedrooms 3
Interior
Interior Features Open Floorplan, Walk-In Closet(s), Breakfast Bar, Kitchen Island, Custom Cabinetry, Eat-in Kitchen, Pantry, Double Vanity, Kitchen/Dining Room Combo, Ceiling Fan(s)
Heating Electric, Forced Air
Cooling Central Air, Electric
Fireplaces Number 1
Fireplaces Type Living Room, Electric, Masonry
Fireplace Y
Appliance Electric Water Heater, Dishwasher, Dryer, Microwave, Range, Refrigerator, Stainless Steel Appliance(s), Washer
Exterior
Exterior Feature No Step Entry
Parking Features true
Garage Spaces 1.0
Pool Fenced
Utilities Available Electricity Available
View Y/N No
Roof Type Composition
Building
Lot Description Level
Story 1
Builder Name Weinhold Construction
Sewer Public Sewer
Water Public
Level or Stories One
Structure Type Stone Veneer,Brick Veneer,Frame,Vinyl Siding
Schools
Elementary Schools West Elem.
Middle Schools Central Middle
High Schools Central High
School District Central R-Iii
Others
Acceptable Financing Cash, Conventional, FHA, Other, USDA, VA Loan
Listing Terms Cash, Conventional, FHA, Other, USDA, VA Loan
Special Listing Condition Standard
Read Less
Bought with MatthewFarris
GET MORE INFORMATION



