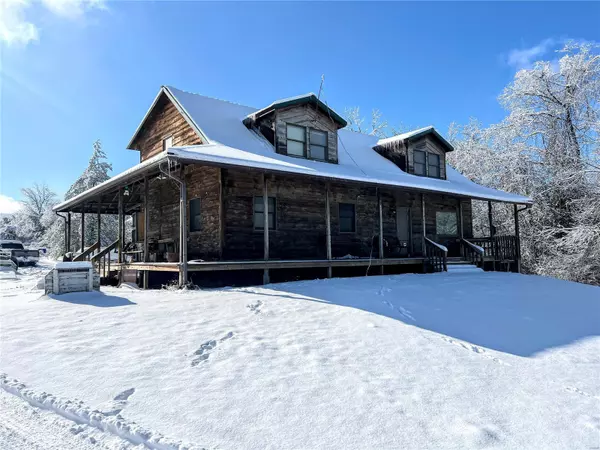For more information regarding the value of a property, please contact us for a free consultation.
1902 Old Bismarck RD Park Hills, MO 63601
Want to know what your home might be worth? Contact us for a FREE valuation!

Our team is ready to help you sell your home for the highest possible price ASAP
Key Details
Sold Price $225,000
Property Type Single Family Home
Sub Type Single Family Residence
Listing Status Sold
Purchase Type For Sale
Square Footage 3,338 sqft
Price per Sqft $67
MLS Listing ID 25001665
Sold Date 02/04/25
Style Rustic,Ranch
Bedrooms 3
Full Baths 2
Year Built 1991
Annual Tax Amount $1,513
Lot Size 2.980 Acres
Acres 2.98
Lot Dimensions 2.98 acres
Property Sub-Type Single Family Residence
Property Description
Discover your dream retreat with this charming 1.5-story cedar-sided ranch, nestled on 2.98 acres of picturesque pastureland. The inviting wrap-around covered porch is perfect for savoring peaceful mornings or entertaining guests. Inside, the open floor plan features open staircase leading to a loft that overlooks the living room. The kitchen boasts custom cabinetry, a stylish tile backsplash, countertops, and a breakfast bar, ideal for creating culinary delights. Built with durable 2x6 walls, this home includes dual HVAC heat pumps for year-round comfort and a sturdy metal roof installed in 2019, complemented by a new gutter system in 2022. The full, unfinished walkout basement offers endless possibilities. Outside, an impressive outbuilding steals the show, complete with a bar, recreational room, office, storage, and a workshop heated by an outdoor wood stove. A second outbuilding and lean-to provides ample space for equipment storage. PRICED FOR QUICK SALE.
Location
State MO
County St. Francois
Area 701 - Park Hills
Rooms
Basement Full, Unfinished, Walk-Out Access
Main Level Bedrooms 2
Interior
Interior Features Workshop/Hobby Area, Dining/Living Room Combo, Kitchen/Dining Room Combo, Open Floorplan, Vaulted Ceiling(s), Walk-In Closet(s), Breakfast Bar, Custom Cabinetry
Heating Dual Fuel/Off Peak, Forced Air, Heat Pump, Electric, Wood
Cooling Ceiling Fan(s), Central Air, Electric, Dual, Heat Pump
Flooring Hardwood
Fireplaces Number 1
Fireplaces Type Free Standing, None, Outside, Great Room, Other
Fireplace Y
Appliance Electric Water Heater, Dishwasher, Electric Range, Electric Oven, Refrigerator, Stainless Steel Appliance(s)
Laundry Main Level
Exterior
Parking Features false
View Y/N No
Building
Lot Description Level
Story 1.5
Sewer Septic Tank
Water Well
Level or Stories One and One Half
Structure Type Wood Siding,Cedar
Schools
Elementary Schools Central Elem.
Middle Schools Central Middle
High Schools Central High
School District Central R-Iii
Others
Ownership Private
Acceptable Financing Cash, Conventional
Listing Terms Cash, Conventional
Special Listing Condition Standard
Read Less
Bought with TylerMSchmitz
GET MORE INFORMATION




