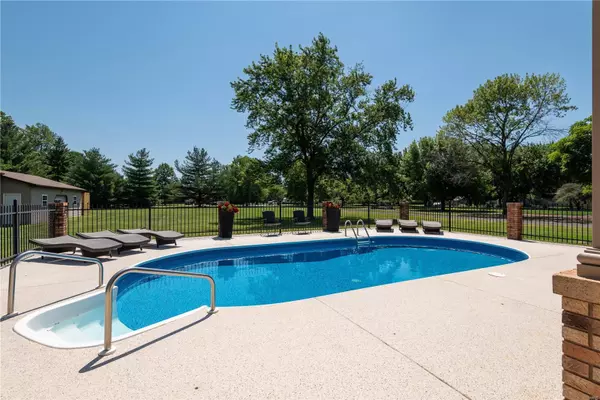For more information regarding the value of a property, please contact us for a free consultation.
518 Coventry RD Troy, IL 62294
Want to know what your home might be worth? Contact us for a FREE valuation!

Our team is ready to help you sell your home for the highest possible price ASAP
Key Details
Sold Price $450,000
Property Type Single Family Home
Sub Type Single Family Residence
Listing Status Sold
Purchase Type For Sale
Square Footage 1,824 sqft
Price per Sqft $246
Subdivision Bethany Farms
MLS Listing ID 24038081
Sold Date 09/16/24
Style Ranch,Traditional
Bedrooms 3
Full Baths 2
Half Baths 1
Year Built 1987
Lot Size 1.289 Acres
Acres 1.289
Lot Dimensions 165X340.4
Property Sub-Type Single Family Residence
Property Description
Welcome to your dream home! This stunning 3-bedroom, 3-bathroom property sits on a spacious 1.3 +/- acres. Located just 30 minutes from downtown St. Louis, Scott Air Force Base, and SIU-E, it offers both luxury and convenience. Inside, you'll find a custom Amish kitchen with quartz countertops, dining room cabinets & walk-in pantry. LVP flooring, shiplap walls, custom honeycomb cordless blinds. The primary bedroom opens to a 15x30 saltwater pool area, with covered patio, mini-outdoor kitchen and wood-burning fireplace, feels like you are on vacation everyday. Additional highlights include Bahama shutters, a front brick courtyard with a covered porch, and an oversized 2-car attached garage. A detached 3+ car garage includes a family room and loft for extra storage or play. This well-maintained property is perfect for both indoor and outdoor living. Don't miss this exceptional opportunity. Schedule your tour today!
Location
State IL
County Madison
Rooms
Basement Crawl Space
Main Level Bedrooms 3
Interior
Interior Features Breakfast Bar, Kitchen Island, Custom Cabinetry, Solid Surface Countertop(s), Walk-In Pantry, Shower, Open Floorplan, Special Millwork, Entrance Foyer, High Speed Internet, Kitchen/Dining Room Combo, Workshop/Hobby Area
Heating Natural Gas, Forced Air
Cooling Attic Fan, Ceiling Fan(s), Central Air, Electric
Flooring Carpet
Fireplaces Number 2
Fireplaces Type Outside, Great Room
Fireplace Y
Appliance Water Softener Rented, Dishwasher, Disposal, Microwave, Gas Range, Gas Oven, Refrigerator, Stainless Steel Appliance(s), Water Softener, Gas Water Heater
Laundry Main Level
Exterior
Exterior Feature Barbecue
Parking Features true
Garage Spaces 5.0
Pool Private, In Ground
Utilities Available Natural Gas Available, Underground Utilities
View Y/N No
Private Pool true
Building
Lot Description Adjoins Wooded Area, Level
Story 1
Sewer Aerobic Septic
Water Public
Level or Stories One
Structure Type Brick Veneer
Schools
Elementary Schools Triad Dist 2
Middle Schools Triad Dist 2
High Schools Triad
School District Triad Dist 2
Others
Ownership Private
Acceptable Financing Cash, FHA, Conventional, USDA, VA Loan
Listing Terms Cash, FHA, Conventional, USDA, VA Loan
Special Listing Condition Standard
Read Less
Bought with SheilaRiggs
GET MORE INFORMATION




