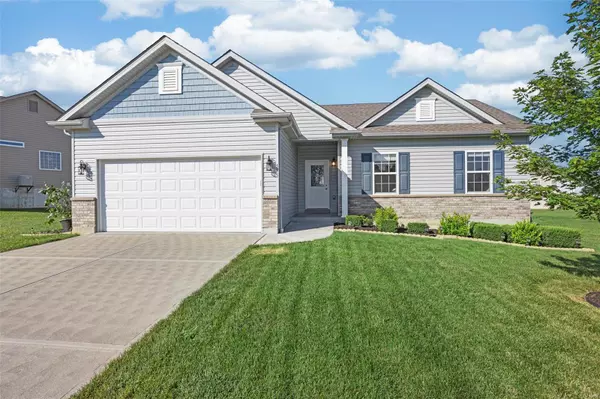For more information regarding the value of a property, please contact us for a free consultation.
59 Austin Oaks DR Moscow Mills, MO 63362
Want to know what your home might be worth? Contact us for a FREE valuation!

Our team is ready to help you sell your home for the highest possible price ASAP
Key Details
Sold Price $275,000
Property Type Single Family Home
Sub Type Single Family Residence
Listing Status Sold
Purchase Type For Sale
Square Footage 1,368 sqft
Price per Sqft $201
Subdivision Austin Oaks
MLS Listing ID 22054228
Sold Date 09/29/22
Style Traditional,Ranch
Bedrooms 3
Full Baths 2
HOA Fees $8/ann
Year Built 2017
Annual Tax Amount $2,410
Lot Size 0.272 Acres
Acres 0.272
Lot Dimensions irregular
Property Sub-Type Single Family Residence
Property Description
No waiting to build here! Wonderful only 5 yrs young 3 bed/ 2ba ranch in highly desired subdivision. Brand new beautiful wide Luxury Plank Vinyl flooring abounds the entire main level with solid wood treads on staircase! Nice Entry Foyer to spacious Great Room offers 9 ft. ceilings and open to dining area making it great for entertaining. Kitchen and Breakfast Room open with plenty of counter space, deep sink, built in microwave, cooktop range and pantry. Master Bedroom with Luxury Bath features separate jet tub and large shower! Baths will raised height vanities. Beautiful 3 panel interior doors, Satin hardware, upgraded lighting and large level yard with white vinyl fencing! Beautiful detailed landscaping surrounds the home. Main floor Laundry conveniently located off Master Bedroom. The basement has rough in bath and egress window ready for finishing. Across the street from subdivision park and pond. Close to shopping and highways. Don't miss out!
Location
State MO
County Lincoln
Area 458 - Troy R-3
Rooms
Basement 8 ft + Pour, Egress Window, Roughed-In Bath, Sump Pump
Main Level Bedrooms 3
Interior
Interior Features Open Floorplan, High Ceilings, Walk-In Closet(s), Kitchen/Dining Room Combo, Separate Shower, Breakfast Room, Pantry, Entrance Foyer
Heating Forced Air, Natural Gas
Cooling Ceiling Fan(s), Central Air, Electric
Flooring Hardwood
Fireplace Y
Appliance Gas Water Heater, Dishwasher, Disposal, Microwave, Electric Range, Electric Oven
Laundry Main Level
Exterior
Parking Features true
Garage Spaces 2.0
View Y/N No
Building
Lot Description Level
Story 1
Builder Name CMS Homes
Sewer Public Sewer
Water Public
Level or Stories One
Structure Type Stone Veneer,Brick Veneer,Vinyl Siding
Schools
Elementary Schools Wm. R. Cappel Elem.
Middle Schools Troy South Middle School
High Schools Troy Buchanan High
School District Troy R-Iii
Others
Ownership Private
Acceptable Financing Cash, Conventional, FHA, USDA, VA Loan
Listing Terms Cash, Conventional, FHA, USDA, VA Loan
Special Listing Condition Standard
Read Less
Bought with MarciCMcCoy
GET MORE INFORMATION




