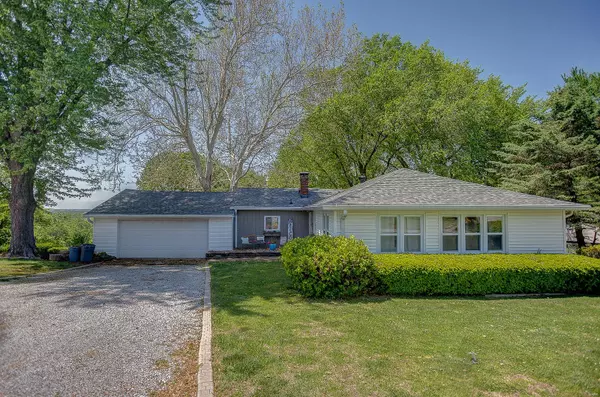For more information regarding the value of a property, please contact us for a free consultation.
308 Circle DR Collinsville, IL 62234
Want to know what your home might be worth? Contact us for a FREE valuation!

Our team is ready to help you sell your home for the highest possible price ASAP
Key Details
Sold Price $220,000
Property Type Single Family Home
Sub Type Single Family Residence
Listing Status Sold
Purchase Type For Sale
Square Footage 2,069 sqft
Price per Sqft $106
Subdivision Morris Hills 1St Add
MLS Listing ID 23025649
Sold Date 06/23/23
Style Traditional,Ranch
Bedrooms 3
Full Baths 2
Year Built 1950
Annual Tax Amount $2,714
Lot Size 0.505 Acres
Acres 0.505
Lot Dimensions 79x175x114x131
Property Sub-Type Single Family Residence
Property Description
Back on market at no fault of seller. Welcome to this updated ranch situated on a quiet cul-de-sac with stunning views of the St. Louis skyline! This updated home still maintains much of its original character including refinished original hardwood floors and built-ins. On the main level you'll find a spacious layout featuring a large living room complete with gas fireplace, built-in shelving, and picture windows with great views. The kitchen includes lots of cabinets, new countertops, appliances, and a breakfast room featuring wood beams and access to the deck. Also found on the main level is a large den (possible 4th bedroom) with attached 1/2 bath, 3 generously sized bedrooms, full bath, and main floor laundry. Head downstairs to find a large family room complete with wet bar. You'll love entertaining on the huge deck with spectacular views of the St. Louis skyline and overlooks the large wooded backyard. Home has passed Collinsville Occupancy Inspection.
Location
State IL
County St. Clair
Rooms
Basement Full, Partially Finished
Main Level Bedrooms 3
Interior
Interior Features Dining/Living Room Combo, Kitchen/Dining Room Combo, Breakfast Bar
Heating Natural Gas, Forced Air
Cooling Central Air, Electric
Flooring Hardwood
Fireplaces Number 1
Fireplaces Type Recreation Room, Living Room
Fireplace Y
Appliance Dishwasher, Microwave, Electric Range, Electric Oven, Refrigerator, Gas Water Heater
Laundry Main Level
Exterior
Parking Features true
Garage Spaces 2.0
Utilities Available Natural Gas Available
View Y/N No
Building
Lot Description Adjoins Wooded Area, Cul-De-Sac, Wooded
Story 1
Sewer Public Sewer
Water Public
Level or Stories One
Structure Type Vinyl Siding
Schools
Elementary Schools Collinsville Dist 10
Middle Schools Collinsville Dist 10
High Schools Collinsville
School District Collinsville Dist 10
Others
Ownership Private
Acceptable Financing Cash, Conventional, FHA, VA Loan
Listing Terms Cash, Conventional, FHA, VA Loan
Special Listing Condition Standard
Read Less
Bought with AubreeWillis
GET MORE INFORMATION




