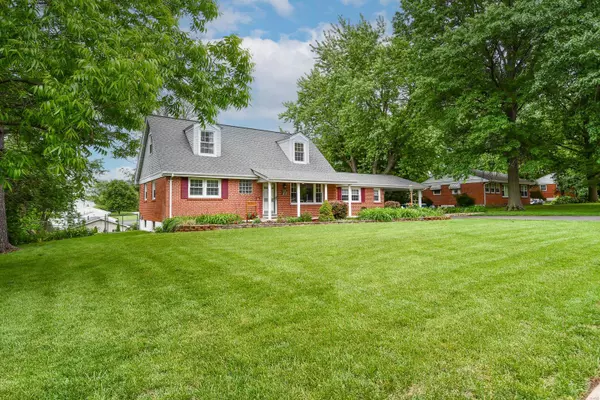For more information regarding the value of a property, please contact us for a free consultation.
10945 Saint Henry LN St Ann, MO 63074
Want to know what your home might be worth? Contact us for a FREE valuation!

Our team is ready to help you sell your home for the highest possible price ASAP
Key Details
Sold Price $210,000
Property Type Single Family Home
Sub Type Single Family Residence
Listing Status Sold
Purchase Type For Sale
Square Footage 1,558 sqft
Price per Sqft $134
Subdivision St Ann Hills 4
MLS Listing ID 22033879
Sold Date 06/23/22
Style Colonial,Bungalow
Bedrooms 3
Full Baths 2
Year Built 1967
Annual Tax Amount $2,967
Lot Size 0.460 Acres
Acres 0.46
Lot Dimensions 105x190
Property Sub-Type Single Family Residence
Property Description
Wonderful Cape Cod brick home w/ covered porch on .46 acre, park-like lot! This wonderful home features 3 bedrooms / 2 full bathrooms. Enter the home and find large living room/dining room combo space w/ beautiful natural light. Updated kitchen ('15) w/ Plenty of cabinet & quartz counters & pantry. Newer ('21) convection double oven/stove, Microwave & ceiling fans. Huge master bedroom, w/ space for sitting area & tons of closet space. Large Family room transitions to 35 ft. wood deck and large backyard. 1st floor has Bath Fitter walk-in shower & 2nd floor full bath tub/tile/surround have been updated/re-glazed. Upstairs find 2 additional bedrooms. (Bedroom #3 has new carpet and walk-in cedar closet). Basement is partially finished and has lots of storage space. Laundry room is in the basement (washer and dryer stay). Covered carport. (Riding mower & shed stays). Seller offering 1 year 2-10 home warranty to buyer at closing. AND remainder of TruGreen service already paid for. Sweet!
Location
State MO
County St. Louis
Area 76 - Pattonville
Rooms
Basement Full, Partially Finished
Main Level Bedrooms 1
Interior
Interior Features High Speed Internet, Dining/Living Room Combo, Open Floorplan, Walk-In Closet(s), Pantry
Heating Forced Air, Natural Gas
Cooling Ceiling Fan(s), Central Air, Electric
Flooring Carpet
Fireplaces Type None
Fireplace Y
Appliance Gas Water Heater, Dishwasher, Microwave, Gas Range, Gas Oven, Stainless Steel Appliance(s)
Exterior
Parking Features false
View Y/N No
Building
Lot Description Near Public Transit
Story 1.5
Sewer Public Sewer
Water Public
Level or Stories One and One Half
Structure Type Brick
Schools
Elementary Schools Robert Drummond Elem.
Middle Schools Holman Middle
High Schools Pattonville Sr. High
School District Pattonville R-Iii
Others
Ownership Private
Acceptable Financing Cash, Conventional, FHA, VA Loan
Listing Terms Cash, Conventional, FHA, VA Loan
Special Listing Condition Standard
Read Less
Bought with JanetteAvalos De Conte
GET MORE INFORMATION




