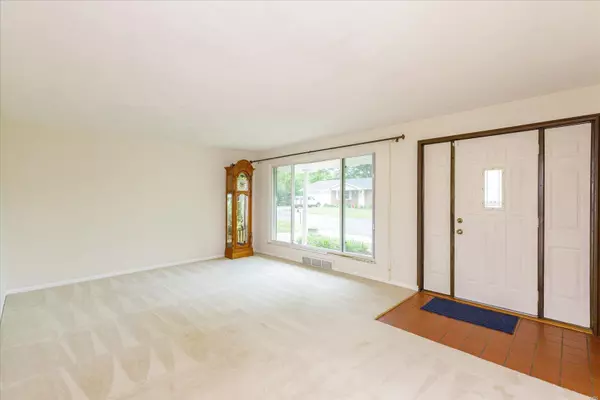For more information regarding the value of a property, please contact us for a free consultation.
5006 Courtside Imperial, MO 63052
Want to know what your home might be worth? Contact us for a FREE valuation!

Our team is ready to help you sell your home for the highest possible price ASAP
Key Details
Sold Price $240,000
Property Type Single Family Home
Sub Type Single Family Residence
Listing Status Sold
Purchase Type For Sale
Square Footage 2,184 sqft
Price per Sqft $109
Subdivision Spring Forest Hills 01A
MLS Listing ID 22034005
Sold Date 06/27/22
Style Ranch,Traditional
Bedrooms 3
Full Baths 3
Year Built 1964
Annual Tax Amount $1,645
Lot Size 0.352 Acres
Acres 0.352
Lot Dimensions 184x96x154x100
Property Sub-Type Single Family Residence
Property Description
Cared for all brick home on a quiet culdesac on .32 acres. This homes boasts 3 bedrooms, 3 bathrooms with an eat-in kitchen that has plenty of counter space and great for family entertaining. The master bedroom has its own private bathroom and hardwood flooring. Bedroom 1 and 2 also have hardwood flooring. The living room has a large picture window and offers a lot of lighting with updated vinyl windows throughout the house. The house has solar panels to help cut down on those utilitiy bills. Garage is oversized and can hold a boat or extra equipment. The partially finished basement has a full bathroom and a bar with a walk out to a covered porch. There are two extra sheds that can add the extra storage for those gardening tools and lawn mowers. If you are looking for a sturdy home, then look at this one.
Location
State MO
County Jefferson
Area 391 - Fox C-6
Rooms
Basement 8 ft + Pour, Full, Partially Finished, Walk-Out Access
Main Level Bedrooms 3
Interior
Interior Features Breakfast Bar, Eat-in Kitchen, Shower, Kitchen/Dining Room Combo
Heating Forced Air, Natural Gas
Cooling Ceiling Fan(s), Central Air, Electric
Flooring Carpet, Hardwood
Fireplaces Number 1
Fireplaces Type Basement, Wood Burning
Fireplace Y
Appliance Dishwasher, Disposal, Dryer, Gas Range, Gas Oven, Refrigerator, Washer, Gas Water Heater
Exterior
Parking Features true
Garage Spaces 2.0
View Y/N No
Building
Story 1
Sewer Public Sewer
Water Public
Level or Stories One
Structure Type Brick
Schools
Elementary Schools Raymond & Nancy Hodge Elem.
Middle Schools Seckman Middle
High Schools Fox Sr. High
School District Fox C-6
Others
Ownership Private
Acceptable Financing Cash, Conventional, FHA, VA Loan
Listing Terms Cash, Conventional, FHA, VA Loan
Special Listing Condition Standard
Read Less
Bought with MeganMMorrison
GET MORE INFORMATION




