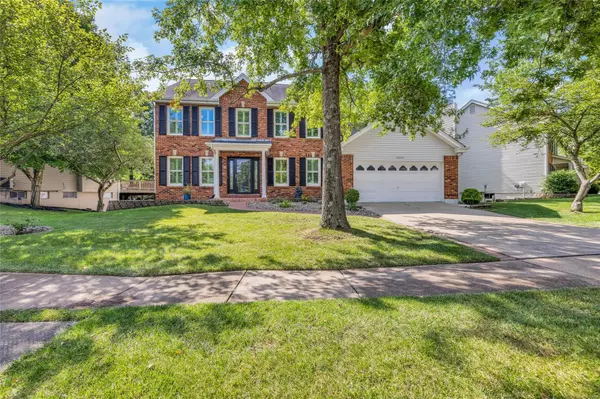For more information regarding the value of a property, please contact us for a free consultation.
16600 Willow Glen DR Grover, MO 63040
Want to know what your home might be worth? Contact us for a FREE valuation!

Our team is ready to help you sell your home for the highest possible price ASAP
Key Details
Sold Price $455,000
Property Type Single Family Home
Sub Type Single Family Residence
Listing Status Sold
Purchase Type For Sale
Square Footage 3,040 sqft
Price per Sqft $149
Subdivision Willow Glen Two At The Villages Of
MLS Listing ID 22048642
Sold Date 09/28/22
Style Traditional,Other
Bedrooms 4
Full Baths 3
Half Baths 1
Year Built 1987
Annual Tax Amount $4,461
Lot Size 9,583 Sqft
Acres 0.22
Lot Dimensions 92x115
Property Sub-Type Single Family Residence
Property Description
Situated on beautiful tree-lined street, this exceptional home is for anyone looking for spacious comfort. This 4 bed/3.5 bath home with 3,000sf of living space provides something for everyone. The desirable open concept main level wastes no space while connecting living spaces brilliantly for comfort, conversation and dining. Main level provides flexible living/office, family, dining, kitchen, breakfast, ½ bath and laundry mud rooms. Upper level features primary bedroom with updated en suite plus 3 bedrooms and full bath. Finished walk out lower level offers endless possibilities with work from home space, kids/grandkids playroom, sleeping area, full bath, family room and there's an entertaining outdoor oasis backing up to wooded common ground area. Don't be surprised if you look out back to see deer out for morning or evening stroll. Did we mention subdivision pools, ponds, tennis courts or that bus for elementary school picks up/drops off conveniently steps away from front door! Additional Rooms: Mud Room
Location
State MO
County St. Louis
Area 346 - Eureka
Rooms
Basement Bathroom, Full, Partially Finished, Concrete, Sleeping Area, Sump Pump, Walk-Out Access
Interior
Interior Features Breakfast Bar, Breakfast Room, Kitchen Island, Custom Cabinetry, Granite Counters, Pantry, Coffered Ceiling(s), Open Floorplan, Special Millwork, Vaulted Ceiling(s), Walk-In Closet(s), Central Vacuum, Separate Dining, High Speed Internet, Double Vanity, Lever Faucets, Shower, Entrance Foyer
Heating Forced Air, Natural Gas
Cooling Attic Fan, Ceiling Fan(s), Central Air, Electric
Flooring Carpet, Hardwood
Fireplaces Number 1
Fireplaces Type Family Room, Recreation Room, Wood Burning
Fireplace Y
Appliance Dishwasher, Disposal, Down Draft, Cooktop, Electric Cooktop, Microwave, Refrigerator, Wall Oven, Gas Water Heater, Humidifier
Laundry Main Level
Exterior
Parking Features true
Garage Spaces 2.0
Utilities Available Underground Utilities
View Y/N No
Building
Lot Description Adjoins Common Ground, Adjoins Wooded Area, Level
Story 2
Sewer Public Sewer
Water Public
Level or Stories Two
Structure Type Brick Veneer,Frame,Vinyl Siding
Schools
Elementary Schools Pond Elem.
Middle Schools Wildwood Middle
High Schools Eureka Sr. High
School District Rockwood R-Vi
Others
Ownership Private
Acceptable Financing Cash, FHA, Conventional, VA Loan
Listing Terms Cash, FHA, Conventional, VA Loan
Special Listing Condition Standard
Read Less
Bought with Kathleen Helbig
GET MORE INFORMATION


