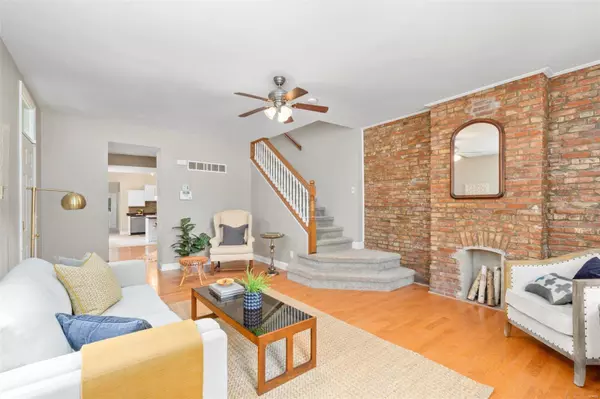For more information regarding the value of a property, please contact us for a free consultation.
2703 Mcnair AVE St Louis, MO 63118
Want to know what your home might be worth? Contact us for a FREE valuation!

Our team is ready to help you sell your home for the highest possible price ASAP
Key Details
Sold Price $377,250
Property Type Single Family Home
Sub Type Single Family Residence
Listing Status Sold
Purchase Type For Sale
Square Footage 2,618 sqft
Price per Sqft $144
Subdivision Benton Park
MLS Listing ID 22050661
Sold Date 09/22/22
Style Other,Historic,Traditional
Bedrooms 3
Full Baths 3
Year Built 1885
Annual Tax Amount $4,666
Lot Size 3,485 Sqft
Acres 0.08
Lot Dimensions 25x125
Property Sub-Type Single Family Residence
Property Description
Benton Park Perfection! This brick beauty is historic on the outside and modern on the inside. Functional
floorplan with 3 spacious bedrooms, 3 full baths including an expansive owner's suite boasting a huge
walk-in closet and attached room, perfect for an office. Grand living space including a large kitchen with
peninsula seating, dining room and stunning living room with exposed brick and light-filled windows.
Coveted main floor laundry with a great bonus room on main level, perfect for a mudroom. Tidy
backyard with brick paver patio, room for furry friends and off-street parking. And located in a prized
Benton Park location near so many St. Louis gems, including newly opened Arzola's, just steps away.
Taco ‘bout a win!
Location
State MO
County St Louis City
Area 2 - Central East
Rooms
Basement Sump Pump, Unfinished, Walk-Out Access
Interior
Interior Features Breakfast Bar, Custom Cabinetry, Eat-in Kitchen, Pantry, Solid Surface Countertop(s), Dining/Living Room Combo, Kitchen/Dining Room Combo, Double Vanity, Shower, High Ceilings, Historic Millwork, Open Floorplan
Heating Forced Air, Natural Gas
Cooling Central Air, Electric
Flooring Carpet, Hardwood
Fireplaces Number 1
Fireplaces Type Decorative, Dining Room
Fireplace Y
Appliance Gas Water Heater, Dishwasher, Disposal, Microwave, Electric Range, Electric Oven, Refrigerator, Stainless Steel Appliance(s)
Laundry Main Level
Exterior
Parking Features false
View Y/N No
Roof Type Flat
Building
Lot Description Near Public Transit
Story 2
Sewer Public Sewer
Water Public
Level or Stories Two
Structure Type Brick
Schools
Elementary Schools Sigel Elem. Comm. Ed. Center
Middle Schools L'Ouverture Middle
High Schools Roosevelt High
School District St. Louis City
Others
Ownership Private
Acceptable Financing Cash, Conventional, FHA, VA Loan
Listing Terms Cash, Conventional, FHA, VA Loan
Special Listing Condition Standard
Read Less
Bought with Marybeth WWallace
GET MORE INFORMATION




