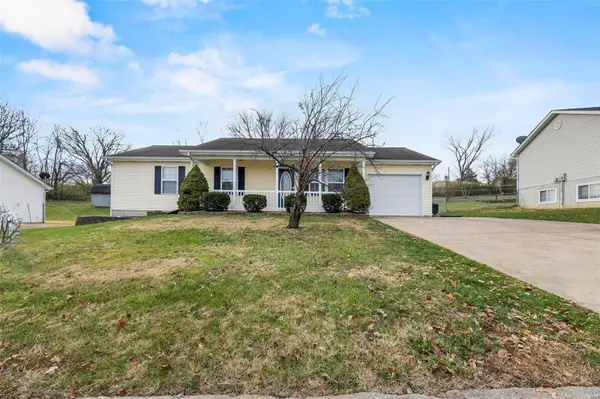For more information regarding the value of a property, please contact us for a free consultation.
605 Houser ST Park Hills, MO 63601
Want to know what your home might be worth? Contact us for a FREE valuation!

Our team is ready to help you sell your home for the highest possible price ASAP
Key Details
Sold Price $177,000
Property Type Single Family Home
Sub Type Single Family Residence
Listing Status Sold
Purchase Type For Sale
Square Footage 1,188 sqft
Price per Sqft $148
Subdivision Redbud Estate
MLS Listing ID 23070808
Sold Date 01/03/24
Style Traditional,Ranch
Bedrooms 3
Full Baths 2
Year Built 2003
Annual Tax Amount $1,037
Lot Size 0.312 Acres
Acres 0.312
Property Sub-Type Single Family Residence
Property Description
Welcome to 605 Houser, where charm meets convenience in Park Hills! This delightful 3-bedroom, 2-bath home is perfect for those seeking a cozy abode with a touch of character. Step inside and be greeted by the open floor plan, allowing for seamless flow between the beautiful kitchen with original wood floors and the spacious living room. Enjoy lazy afternoons on the covered front porch or host BBQ parties in the large fenced-in backyard with a patio. Rest easy knowing that all air ducts and vents were professionally cleaned in 2022, ensuring fresh air throughout. The master bedroom boasts an ensuite for your privacy and convenience. Plus, new carpet in the bedrooms, new paint, and a new dishwasher add to the appeal. With a laundry room, attached garage, and plenty of natural light flooding in, this home checks all the boxes. Don't miss out on this gem - schedule your showing today! Seller's are motivated and say bring offers!
Location
State MO
County St. Francois
Area 701 - Park Hills
Rooms
Basement Crawl Space
Main Level Bedrooms 3
Interior
Interior Features Kitchen/Dining Room Combo, Open Floorplan, Eat-in Kitchen, Pantry
Heating Forced Air, Electric
Cooling Central Air, Electric
Flooring Carpet, Hardwood
Fireplaces Type None
Fireplace Y
Appliance Electric Water Heater
Laundry Main Level
Exterior
Parking Features true
Garage Spaces 1.0
View Y/N No
Building
Lot Description Adjoins Wooded Area, Level
Story 1
Sewer Public Sewer
Water Public
Level or Stories One
Structure Type Vinyl Siding
Schools
Elementary Schools Central Elem.
Middle Schools Central Middle
High Schools Central High
School District Central R-Iii
Others
Ownership Private
Acceptable Financing Cash, Conventional, FHA, USDA, VA Loan
Listing Terms Cash, Conventional, FHA, USDA, VA Loan
Special Listing Condition Standard
Read Less
Bought with MichaelaRBarbee
GET MORE INFORMATION




