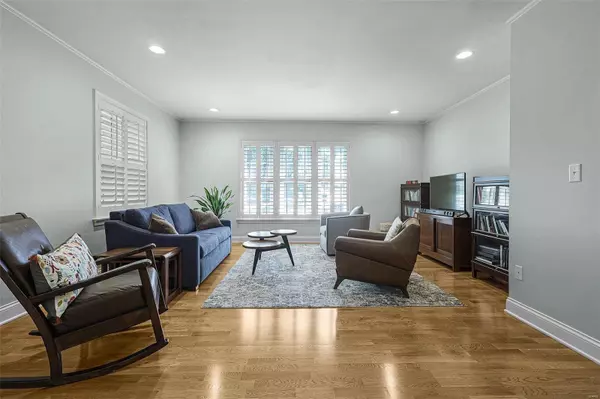For more information regarding the value of a property, please contact us for a free consultation.
7385 Pershing AVE #1 University City, MO 63130
Want to know what your home might be worth? Contact us for a FREE valuation!

Our team is ready to help you sell your home for the highest possible price ASAP
Key Details
Sold Price $395,000
Property Type Condo
Sub Type Condominium
Listing Status Sold
Purchase Type For Sale
Square Footage 1,636 sqft
Price per Sqft $241
Subdivision 7385 Pershing Ave Condo
MLS Listing ID 22059235
Sold Date 11/16/22
Style Ranch,Colonial,Ranch/2 story
Bedrooms 3
Full Baths 2
HOA Fees $500/mo
Year Built 1940
Annual Tax Amount $4,538
Lot Size 4,182 Sqft
Acres 0.096
Lot Dimensions 60 X 120
Property Sub-Type Condominium
Property Description
7385 Pershing Ave, originally four apartments was gut rehabbed in 2005 into two spacious condominiums creating a unique floor plan with a secure entry vestibule with electronic lock to buzz in guest. The east side of the condo has an entry foyer, combined living and dining rooms and kitchen open to the family room in the rear. The west side of the condo is comprised of a main floor laundry room, full guest bath, two bedrooms and primary suite with ensuite bath with double vanity. The lower level features a secure two car garage and private secured 20X18 storage room. All the charm of an older building with a newer interior! Recent updates include two zones of HVAC, interior painting, new over range microwave and new hardwood floors in the 2nd & 3rd bedrooms and bedroom hallway. Extensive tuckpointing and repairs to the slate roof were completed in 2021.Centrally located in University City near Flynn Park, Forest Park and close to Clayton, Universities, shopping and restaraunts. Location: Ground Level, Suburban
Location
State MO
County St. Louis
Area 136 - University City
Rooms
Basement Full, Storage Space, Walk-Out Access
Main Level Bedrooms 3
Interior
Interior Features Breakfast Bar, Kitchen Island, Custom Cabinetry, Granite Counters, Double Vanity, Shower, Dining/Living Room Combo, High Ceilings, Entrance Foyer
Heating Natural Gas, Forced Air
Cooling Central Air, Electric
Flooring Carpet, Hardwood
Fireplaces Type None
Fireplace Y
Appliance Gas Water Heater, Dishwasher, Disposal, Microwave, Gas Range, Gas Oven
Laundry Main Level
Exterior
Parking Features true
Garage Spaces 2.0
Amenities Available Resident Management
View Y/N No
Building
Lot Description Level
Story 1
Sewer Public Sewer
Water Public
Level or Stories One
Structure Type Brick
Schools
Elementary Schools Flynn Park Elem.
Middle Schools Brittany Woods
High Schools University City Sr. High
School District University City
Others
HOA Fee Include Insurance,Maintenance Grounds,Sewer,Snow Removal,Trash,Water
Ownership Private
Acceptable Financing Cash, Conventional
Listing Terms Cash, Conventional
Special Listing Condition Standard
Read Less
Bought with Janice MParker
GET MORE INFORMATION




