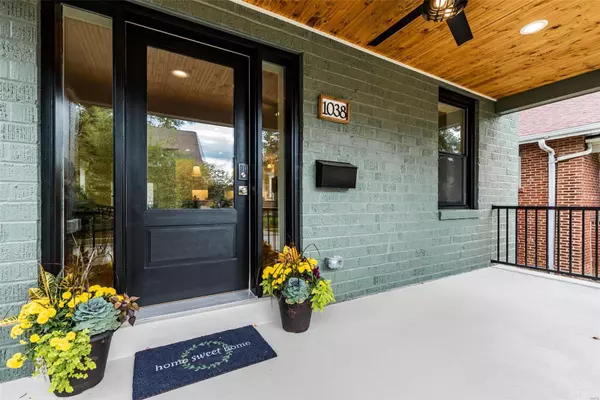For more information regarding the value of a property, please contact us for a free consultation.
1038 Yale AVE St Louis, MO 63117
Want to know what your home might be worth? Contact us for a FREE valuation!

Our team is ready to help you sell your home for the highest possible price ASAP
Key Details
Sold Price $825,000
Property Type Single Family Home
Sub Type Single Family Residence
Listing Status Sold
Purchase Type For Sale
Square Footage 2,680 sqft
Price per Sqft $307
Subdivision S Forest Park Hills
MLS Listing ID 22059164
Sold Date 10/20/22
Style Contemporary,Traditional,Other
Bedrooms 4
Full Baths 2
Half Baths 1
Year Built 1919
Annual Tax Amount $3,441
Lot Size 5,188 Sqft
Acres 0.119
Lot Dimensions 39x133
Property Sub-Type Single Family Residence
Property Description
Another stunning masterpiece in Clayton Schools by Foundation Up Ltd. We can almost call this gorgeous home New Construction. Complete designer build with open concept living featuring soaring ceilings, luxury 8" vinyl plank floors, custom fireplace with gorgeous mantel & a kitchen ready for you to entertain. Shaker cabinetry, huge quartz island w/ stylish pendant lighting & many custom touches throughout. Bonus "office or bar" space, half bath & laundry finish off the main level. Upstairs is completely newbuild & includes 4 spacious bedrooms including a primary suite to die for; marble floors & tile surround, dual sinks with brushed brass hardware, separate soaking tub & glass shower plus an amazing walk-in closet. Finished lower level family room & tons of storage. Enjoy evenings on your new deck that overlooks the fenced in yard & drive thru garage. Everything is custom and every detail has been thoughtfully picked for you. Around the corner from Forest Park. Captain Elementary!
Location
State MO
County St. Louis
Area 241 - Maplewood-Rchmnd Hts
Rooms
Basement Full, Partially Finished, Walk-Up Access
Interior
Interior Features Double Vanity, Tub, Bookcases, Open Floorplan, Special Millwork, Walk-In Closet(s), Dining/Living Room Combo, Kitchen/Dining Room Combo, Kitchen Island, Custom Cabinetry, Eat-in Kitchen, Solid Surface Countertop(s)
Heating Natural Gas, Forced Air, Zoned
Cooling Central Air, Electric, Zoned
Flooring Carpet
Fireplaces Number 1
Fireplaces Type Electric, Living Room
Fireplace Y
Appliance Dishwasher, Disposal, Gas Cooktop, Gas Range, Gas Oven, Refrigerator, Stainless Steel Appliance(s), Electric Water Heater
Laundry Main Level
Exterior
Parking Features true
Garage Spaces 1.0
Utilities Available Electricity Available
View Y/N No
Building
Lot Description Level
Story 2
Sewer Public Sewer
Water Public
Level or Stories Two
Structure Type Brick,Fiber Cement
Schools
Elementary Schools Ralph M. Captain Elem.
Middle Schools Wydown Middle
High Schools Clayton High
School District Clayton
Others
Ownership Private
Acceptable Financing Cash, Conventional, FHA, VA Loan
Listing Terms Cash, Conventional, FHA, VA Loan
Special Listing Condition Standard
Read Less
Bought with MollieABliss
GET MORE INFORMATION




