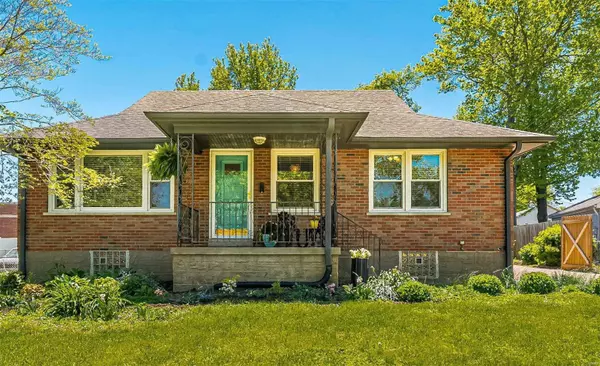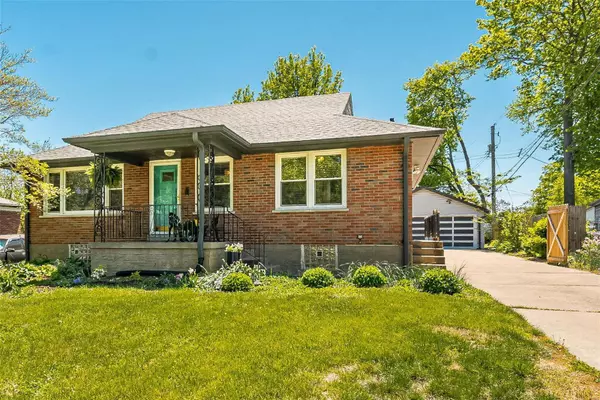For more information regarding the value of a property, please contact us for a free consultation.
9914 Alden LN Rock Hill, MO 63119
Want to know what your home might be worth? Contact us for a FREE valuation!

Our team is ready to help you sell your home for the highest possible price ASAP
Key Details
Sold Price $335,000
Property Type Single Family Home
Sub Type Single Family Residence
Listing Status Sold
Purchase Type For Sale
Square Footage 1,709 sqft
Price per Sqft $196
Subdivision Salem Hills
MLS Listing ID 23022567
Sold Date 06/27/23
Style Traditional,Bungalow
Bedrooms 3
Full Baths 2
Year Built 1956
Annual Tax Amount $3,558
Lot Size 7,998 Sqft
Acres 0.184
Lot Dimensions 0058 / 0071 - 0135 / 0123
Property Sub-Type Single Family Residence
Property Description
Welcome to your dream home! This charming 3 bedroom, 2 bath bungalow in Rock Hill (Webster Groves School District) is a gem that you won't want to miss. From the moment you step inside, you'll be captivated by the cozy and inviting atmosphere - a bright and spacious living/dining room combo with tons of natural light pouring in. All 3 bdrms are roomy with gorgeous hardwood floors. The partially finished basement with a full bath adds additional living space while leaving plenty of room for laundry, working out, and ample storage. A spacious 2 car garage and large concrete drive will assure you'll never have to worry about parking again. The fantastic backyard includes an outdoor living area - this home is perfect for hosting barbecues and gatherings or just enjoying a relaxing evening outside. With easy access to major highways, commuting to work or enjoying all that St. Louis has to offer is a breeze. Don't miss out on this incredible opportunity to make it yours today!
Location
State MO
County St. Louis
Area 256 - Webster Groves
Rooms
Basement Bathroom, Partially Finished, Sump Pump
Main Level Bedrooms 3
Interior
Interior Features Workshop/Hobby Area, Dining/Living Room Combo, Custom Cabinetry, Pantry
Heating Forced Air, Natural Gas
Cooling Ceiling Fan(s), Central Air, Electric
Flooring Hardwood
Fireplaces Type Recreation Room
Fireplace Y
Appliance Humidifier, Gas Water Heater, Dishwasher, Disposal, Gas Range, Gas Oven
Exterior
Parking Features true
Garage Spaces 2.0
View Y/N No
Building
Lot Description Near Public Transit, Level
Story 1
Sewer Public Sewer
Water Public
Level or Stories One
Structure Type Brick
Schools
Elementary Schools Hudson Elem.
Middle Schools Hixson Middle
High Schools Webster Groves High
School District Webster Groves
Others
Ownership Private
Acceptable Financing Cash, Conventional, VA Loan
Listing Terms Cash, Conventional, VA Loan
Special Listing Condition Standard
Read Less
Bought with JosephFVanderPluym
GET MORE INFORMATION




