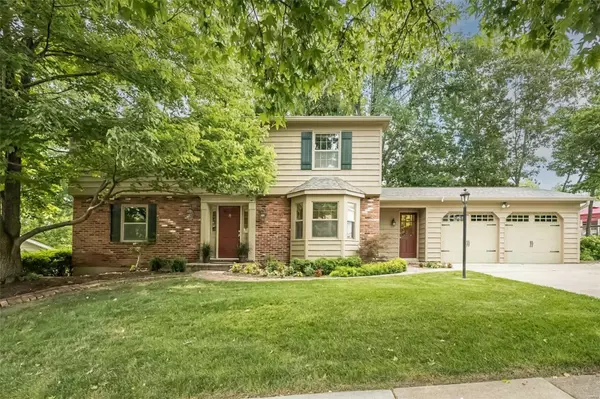For more information regarding the value of a property, please contact us for a free consultation.
12911 Beaver Dam RD Des Peres, MO 63131
Want to know what your home might be worth? Contact us for a FREE valuation!

Our team is ready to help you sell your home for the highest possible price ASAP
Key Details
Sold Price $676,250
Property Type Single Family Home
Sub Type Single Family Residence
Listing Status Sold
Purchase Type For Sale
Square Footage 3,180 sqft
Price per Sqft $212
Subdivision Dougherty Lake 1
MLS Listing ID 24034594
Sold Date 07/12/24
Style Traditional,Other
Bedrooms 4
Full Baths 3
Half Baths 1
HOA Fees $35/ann
Year Built 1972
Annual Tax Amount $5,902
Lot Size 10,450 Sqft
Acres 0.24
Lot Dimensions 95/96 x 105/120
Property Sub-Type Single Family Residence
Property Description
Spacious. Classy. Fabulous! Immensely loved and meticulously maintained for 47+ years, this impressive beauty exudes pride of ownership inside and out! Feel innermost warmth the minute you walk through the door: inviting foyer, den/office with plantation shutters, HUGE living room with beamed ceiling, striking fireplace flanked with built-ins, sitting area with bay window overlooking the GORGEOUS "Master Gardener" yard. The sunny eat-in kitchen is STUNNING: custom wood cabinetry with great storage/pullouts, rich granite countertops and high end stainless appliances. Separate dining room is quite chic with stylish wallpaper and attractive chandelier. Head upstairs where you will find: private primary suite with luxurious spa-like bathroom and double closets. (3) additional bedrooms share the nicely appointed hall bath with tub/shower combo. The walk-out lower level is AMAZING: built-ins, wet bar, recessed lighting and 3rd full bath. Don't miss the extraordinary deck...a slice of heaven!
Location
State MO
County St. Louis
Area 169 - Parkway South
Rooms
Basement Bathroom, Full, Partially Finished, Concrete, Storage Space, Walk-Out Access
Interior
Interior Features Tub, Separate Dining, Entrance Foyer, Bookcases, Open Floorplan, Special Millwork, Bar, Breakfast Room, Kitchen Island, Custom Cabinetry, Eat-in Kitchen, Granite Counters, Pantry
Heating Natural Gas, Forced Air
Cooling Ceiling Fan(s), Central Air, Electric
Flooring Carpet, Hardwood
Fireplaces Number 1
Fireplaces Type Recreation Room, Living Room
Fireplace Y
Appliance Humidifier, Dishwasher, Disposal, Gas Cooktop, Ice Maker, Microwave, Electric Range, Electric Oven, Refrigerator, Stainless Steel Appliance(s), Gas Water Heater
Laundry Main Level
Exterior
Parking Features true
Garage Spaces 2.0
Utilities Available Natural Gas Available
View Y/N No
Building
Lot Description Near Public Transit, Sprinklers In Front, Sprinklers In Rear, Adjoins Wooded Area, Wooded
Story 2
Sewer Public Sewer
Water Public
Level or Stories Two
Structure Type Wood Siding,Cedar
Schools
Elementary Schools Barretts Elem.
Middle Schools South Middle
High Schools Parkway South High
School District Parkway C-2
Others
Ownership Private
Acceptable Financing Cash, Conventional
Listing Terms Cash, Conventional
Special Listing Condition Standard
Read Less
Bought with LaurenASmith
GET MORE INFORMATION




