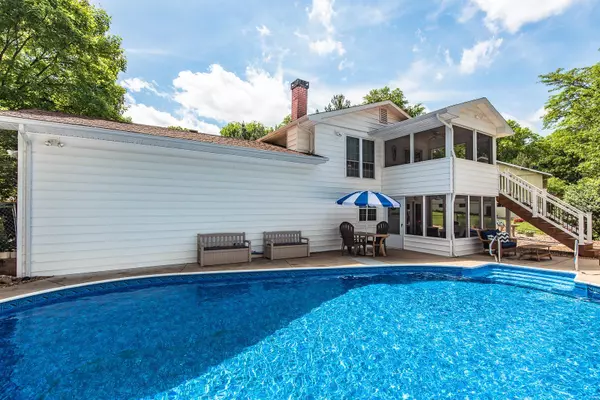For more information regarding the value of a property, please contact us for a free consultation.
736 Magnolia LN St Peters, MO 63376
Want to know what your home might be worth? Contact us for a FREE valuation!

Our team is ready to help you sell your home for the highest possible price ASAP
Key Details
Sold Price $340,000
Property Type Single Family Home
Sub Type Single Family Residence
Listing Status Sold
Purchase Type For Sale
Square Footage 2,000 sqft
Price per Sqft $170
Subdivision Country Lake Estate #1
MLS Listing ID 22027119
Sold Date 07/07/22
Style Split Foyer,Traditional
Bedrooms 3
Full Baths 3
HOA Fees $3/ann
Year Built 1977
Annual Tax Amount $2,729
Lot Size 0.467 Acres
Acres 0.467
Lot Dimensions Irr
Property Sub-Type Single Family Residence
Property Description
SHUT THE (BRAND NEW) FRONT DOOR. This is not your grandma's split entry. Must see, even if you think you don't like split foyers. The ORIGINAL OWNER is finally ready to let another family love this home as much. And you'll understand why when you walk in the front door of this lovingly cared for home.
Sitting on almost half an acre with lush landscaping & a heated, in-ground pool. Gorgeous, updated kitchen with tons of storage, GE Adora appliances, custom Amish cabinets & black Cambria quartz countertops.
Not one, but TWO covered patios with composite decking. Downstairs you'll find a walkout basement with family room & huge fourth sleeping room with attached bath & onyx shower.
And check out all the updates! New roof – 2013. New Garage Door – 2014. New HVAC – 2016. Remodeled — 2016. New front door – 2022. New pool pump – 2017. New pool filter — 2022.
Buyer to verify schools, square footage and all information of importance to them.
Location
State MO
County St. Charles
Area 411 - Francis Howell North
Rooms
Basement 8 ft + Pour, Bathroom, Partially Finished, Walk-Out Access
Interior
Interior Features Eat-in Kitchen, Granite Counters, Dining/Living Room Combo, Kitchen/Dining Room Combo, Shower, Entrance Foyer, Vaulted Ceiling(s)
Heating Electric, Heat Pump
Cooling Heat Pump
Flooring Carpet, Hardwood
Fireplaces Number 1
Fireplaces Type Wood Burning, Basement, Family Room
Fireplace Y
Appliance Dishwasher, Disposal, Electric Water Heater, Double Oven, Dryer, Electric Cooktop, Microwave, Refrigerator, Stainless Steel Appliance(s), Wall Oven, Washer
Exterior
Parking Features true
Garage Spaces 2.0
Pool Private, In Ground
View Y/N No
Private Pool true
Building
Sewer Public Sewer
Water Public
Level or Stories Multi/Split
Structure Type Brick Veneer,Vinyl Siding
Schools
Elementary Schools Fairmount Elem.
Middle Schools Hollenbeck Middle
High Schools Francis Howell North High
School District Francis Howell R-Iii
Others
Ownership Private
Acceptable Financing Cash, Conventional
Listing Terms Cash, Conventional
Special Listing Condition Standard
Read Less
Bought with Tammy LEigenman
GET MORE INFORMATION




