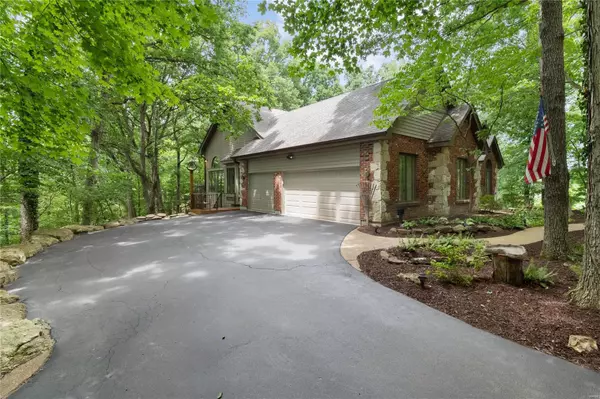For more information regarding the value of a property, please contact us for a free consultation.
19149 Old Logging RD Wildwood, MO 63038
Want to know what your home might be worth? Contact us for a FREE valuation!

Our team is ready to help you sell your home for the highest possible price ASAP
Key Details
Sold Price $629,900
Property Type Single Family Home
Sub Type Single Family Residence
Listing Status Sold
Purchase Type For Sale
Square Footage 4,414 sqft
Price per Sqft $142
Subdivision Wild Horse Creek Hills 1
MLS Listing ID 22039064
Sold Date 10/26/22
Style Traditional,Ranch
Bedrooms 3
Full Baths 3
Half Baths 1
HOA Fees $58/ann
Year Built 1990
Annual Tax Amount $8,060
Lot Size 3.000 Acres
Acres 3.0
Lot Dimensions 266/453-509/422
Property Sub-Type Single Family Residence
Property Description
This one-owner, custom-built 4414 total sq ft ranch home offers a luxurious open floor plan in a peaceful setting with intoxicating views. Situated on a 3-acre wooded cul-de-sac lot, this 3-bedroom, 3 ½ bath home provides the perfect synergy of indoor & outdoor entertaining. Multiple sets of doors open out from the main living areas to an expansive outdoor wrap-around wood deck. The entrance leads into the spacious high ceiling great room wall of window views, floor-to-ceiling fireplace. Dining room adjoins great room. Custom kitchen/breakfast room & stunning sunroom, with its own deck, are endowed with rich wood flooring. Spacious primary suite with fireplace and expansive sundrenched sitting area, massive bath with large tub/separate shower & 2 vanities. Incredible lower level family room features fireplace, custom built wet bar, large walk-in cedar closet, full bath & optional space for 4th bedroom. Floor-to-ceiling windows, 3 fireplaces, oversized 3-car side entry garage.
Location
State MO
County St. Louis
Area 347 - Lafayette
Rooms
Basement Bathroom, Full, Partially Finished, Concrete, Walk-Out Access
Main Level Bedrooms 3
Interior
Interior Features Entrance Foyer, Breakfast Room, Kitchen Island, Custom Cabinetry, Pantry, Central Vacuum, Double Vanity, Tub, Dining/Living Room Combo, High Ceilings, Open Floorplan, Special Millwork, Vaulted Ceiling(s), Walk-In Closet(s)
Heating Forced Air, Propane
Cooling Central Air, Electric
Flooring Carpet, Hardwood
Fireplaces Number 3
Fireplaces Type Masonry, Wood Burning, Recreation Room, Basement, Great Room, Master Bedroom
Fireplace Y
Appliance Propane Water Heater, Dishwasher, Disposal, Down Draft, Cooktop, Electric Cooktop, Microwave, Stainless Steel Appliance(s)
Laundry Main Level
Exterior
Parking Features true
Garage Spaces 3.0
View Y/N No
Building
Lot Description Adjoins Wooded Area, Cul-De-Sac
Story 1
Sewer Septic Tank
Water Public
Level or Stories One
Structure Type Stone Veneer,Brick Veneer,Vinyl Siding
Schools
Elementary Schools Pond Elem.
Middle Schools Rockwood Valley Middle
High Schools Lafayette Sr. High
School District Rockwood R-Vi
Others
Ownership Private
Acceptable Financing Cash, Conventional
Listing Terms Cash, Conventional
Special Listing Condition Standard
Read Less
Bought with LindaMulhall
GET MORE INFORMATION




