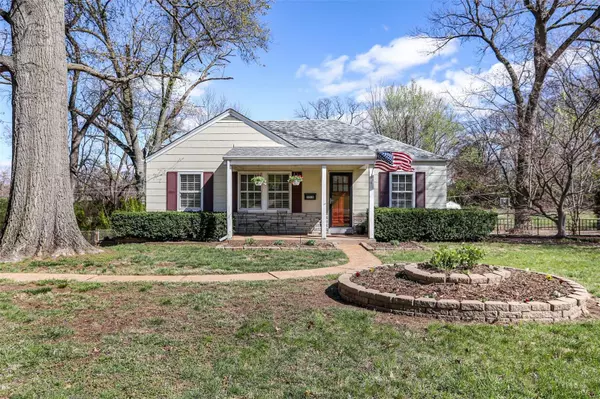For more information regarding the value of a property, please contact us for a free consultation.
3518 Eastridge LN St Ann, MO 63074
Want to know what your home might be worth? Contact us for a FREE valuation!

Our team is ready to help you sell your home for the highest possible price ASAP
Key Details
Sold Price $177,500
Property Type Single Family Home
Sub Type Single Family Residence
Listing Status Sold
Purchase Type For Sale
Square Footage 1,468 sqft
Price per Sqft $120
Subdivision Mary Ridge
MLS Listing ID 24016254
Sold Date 05/30/24
Style Ranch,Traditional
Bedrooms 3
Full Baths 1
Year Built 1940
Annual Tax Amount $2,468
Lot Size 0.406 Acres
Acres 0.406
Property Sub-Type Single Family Residence
Property Description
Showings begin this Friday, March 22nd! Welcome home! This incredibly well cared for and updated three bedroom home features 1,468 sq ft of finished space! Beautiful refinished hardwood floors throughout, large bright open living room, a bright open kitchen with a built in pantry, custom cabinets, dishwasher, gas range, refrigerator, and large deep sink. Fantastic deck, perfect for entertaining and cooking right off the kitchen! The finished lower level features a family/rec room, storage space, laundry area with sliding doors that walk out to the large level back yard with a garden area, and additional sitting area with a firepit, shed, and fencing. Plenty of room for extra parking too! Adjacent Mary Ridge Park has a walking/running trail, picnic tables, grill, pavilion with bathrooms, baseball field, and playground. Home won the Neighborhood Beautification Award in 2020! Close to shopping, dining, and easy highway access!
Location
State MO
County St. Louis
Area 91 - Ritenour
Rooms
Basement Full, Partially Finished, Walk-Out Access
Main Level Bedrooms 3
Interior
Interior Features Bookcases, Open Floorplan, Custom Cabinetry, Eat-in Kitchen, Pantry, Dining/Living Room Combo, Kitchen/Dining Room Combo
Heating Natural Gas, Forced Air
Cooling Ceiling Fan(s), Central Air, Electric
Flooring Hardwood
Fireplaces Type Recreation Room
Fireplace Y
Appliance Dishwasher, Gas Range, Gas Oven, Refrigerator, Electric Water Heater
Exterior
Exterior Feature Barbecue
Parking Features false
View Y/N No
Building
Lot Description Near Public Transit, Level, Near Par
Story 1
Sewer Public Sewer
Water Public
Level or Stories One
Schools
Elementary Schools Buder Elem.
Middle Schools Hoech Middle
High Schools Ritenour Sr. High
School District Ritenour
Others
Ownership Private
Acceptable Financing Cash, Conventional, FHA, VA Loan
Listing Terms Cash, Conventional, FHA, VA Loan
Special Listing Condition Standard
Read Less
Bought with KendraLCorr
GET MORE INFORMATION




