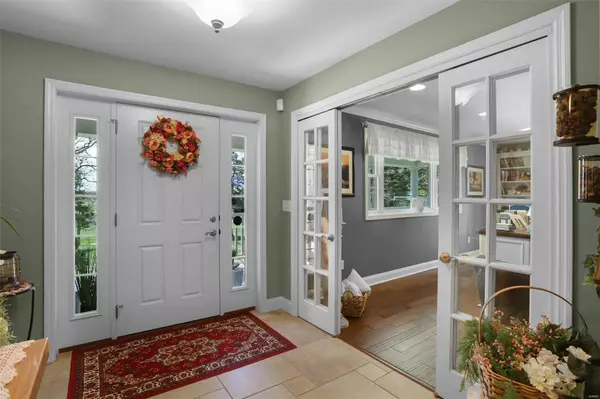For more information regarding the value of a property, please contact us for a free consultation.
9342 Highway Hh Robertsville, MO 63072
Want to know what your home might be worth? Contact us for a FREE valuation!

Our team is ready to help you sell your home for the highest possible price ASAP
Key Details
Sold Price $610,000
Property Type Single Family Home
Sub Type Single Family Residence
Listing Status Sold
Purchase Type For Sale
Square Footage 3,264 sqft
Price per Sqft $186
Subdivision Sheldon Acres
MLS Listing ID 23021498
Sold Date 06/21/23
Style Other,Traditional
Bedrooms 3
Full Baths 2
Half Baths 1
Year Built 1943
Annual Tax Amount $2,699
Lot Size 7.230 Acres
Acres 7.23
Lot Dimensions 7.23 Acres
Property Sub-Type Single Family Residence
Property Description
Beautifully updated home sitting on 7.2 +/- acres with amazing views, 2 outbuildings with a private, country feel & still within close proximity to all of the amenities of the city. The original home was rebuilt from the foundation up & added on to in 2010. 3 bed, 3 bath, open floor plan ranch w/ countless updates. All new wood floors throughout the main fl, master suite w/ sitting rm & new master bath w/ dual custom vanity and w/i shower. Vaulted great rm w/ stone FP opens into the spacious kitchen w/ custom cabinets, center island and tons of counter space. Huge office off foyer, 1/2 bath dining room and main floor laundry along with 2 good sized bedrooms and another updated full bath upstairs. 1080 sq ft (20x54) workshop is heated and cooled, another barn and spectacular backyard w/ new covered decks, hot tub, pool, new fence, new driveway and walks fire pit area garden area. New driveway, walks, energy efficient solar panels, crown molding, zoned HVAC and so much more!
Location
State MO
County Franklin
Area 361 - Pacific/Meramec R-3
Rooms
Basement 8 ft + Pour, Block, Concrete
Main Level Bedrooms 1
Interior
Interior Features Breakfast Bar, Breakfast Room, Kitchen Island, Custom Cabinetry, Granite Counters, Pantry, Solid Surface Countertop(s), Bookcases, Cathedral Ceiling(s), Open Floorplan, Walk-In Closet(s), Workshop/Hobby Area, Entrance Foyer, Double Vanity, Shower, Separate Dining
Heating Electric, Solar, Forced Air
Cooling Central Air, Electric, Zoned
Flooring Hardwood
Fireplaces Number 1
Fireplaces Type Great Room
Fireplace Y
Appliance Electric Water Heater, Solar Hot Water, Humidifier, Dishwasher, Disposal, Double Oven, Gas Cooktop, Microwave, Electric Range, Electric Oven, Stainless Steel Appliance(s), Wall Oven
Laundry Main Level
Exterior
Parking Features true
Garage Spaces 4.0
Pool Above Ground
Utilities Available Natural Gas Available
View Y/N No
Building
Lot Description Adjoins Open Ground, Suitable for Horses
Story 1.5
Sewer Septic Tank
Water Well
Level or Stories One and One Half
Structure Type Fiber Cement
Schools
Elementary Schools Robertsville Elem.
Middle Schools Meramec Valley\Riverbend
High Schools Pacific High
School District Meramec Valley R-Iii
Others
Ownership Private
Acceptable Financing Cash, Conventional, VA Loan
Listing Terms Cash, Conventional, VA Loan
Special Listing Condition Standard
Read Less
Bought with MaryDonovan
GET MORE INFORMATION




