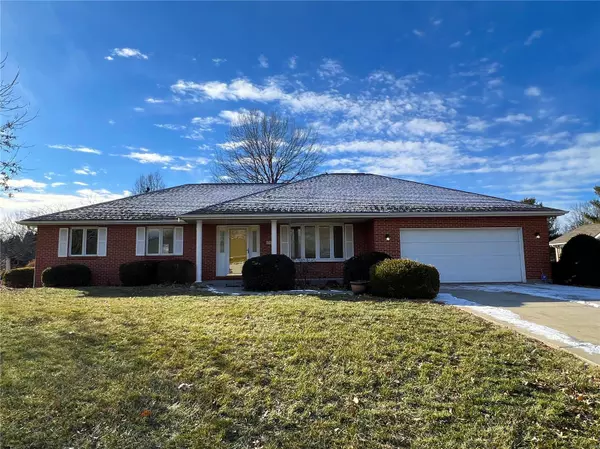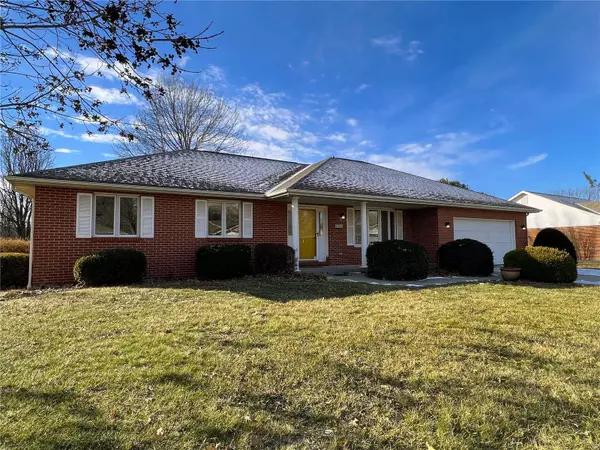For more information regarding the value of a property, please contact us for a free consultation.
104 Kurken DR Waterloo, IL 62298
Want to know what your home might be worth? Contact us for a FREE valuation!

Our team is ready to help you sell your home for the highest possible price ASAP
Key Details
Sold Price $280,000
Property Type Single Family Home
Sub Type Single Family Residence
Listing Status Sold
Purchase Type For Sale
Square Footage 2,530 sqft
Price per Sqft $110
Subdivision Belle Fontaine Heights
MLS Listing ID 21040527
Sold Date 03/20/23
Style Ranch,Traditional
Bedrooms 3
Full Baths 3
Half Baths 1
Year Built 1992
Annual Tax Amount $3,993
Lot Size 0.340 Acres
Acres 0.34
Lot Dimensions 0.34 ac
Property Sub-Type Single Family Residence
Property Description
Featuring exceptional curb appeal offered by the beautiful all brick exterior with covered porch and patio in back, this 3 bedroom ranch home is sure to impress. Step inside to find gorgeous wood floors and six panel wood doors throughout. Living room with wood floors, Bow window and Pella windows throughout with built in blinds. The Main bedroom suite features a large walk in closet and walk in shower. Also on the Main level find bedrooms 2 and 3, full bath and a Laundry/Mud room. The lovely 2017 Remodeled Kitchen/Dining combo boast a breakfast bar, large pantry and loads of cabinetry with easy access to the covered patio. Step downstairs to find a large recreation and family room area with gas fireplace, full bathroom, large storage area with extra space and water softener. All Stainless steel Kitchen appliances stay. Stove/Oven is plumbed for gas with down draft if you desire a gas stove. Additional Rooms: Mud Room
Location
State IL
County Monroe
Rooms
Basement Bathroom, Full, Partially Finished, Sump Pump, Storage Space
Main Level Bedrooms 3
Interior
Interior Features Center Hall Floorplan, Walk-In Closet(s), Kitchen/Dining Room Combo, Breakfast Bar, Eat-in Kitchen, Pantry, Solid Surface Countertop(s), Shower, Entrance Foyer
Heating Natural Gas, Forced Air
Cooling Ceiling Fan(s), Central Air, Electric
Flooring Carpet, Hardwood
Fireplaces Number 1
Fireplaces Type Basement, Recreation Room
Fireplace Y
Appliance Humidifier, Gas Water Heater, Water Softener Rented, Dishwasher, Free-Standing Range, Electric Range, Electric Oven, Refrigerator, Stainless Steel Appliance(s), Water Softener
Laundry Main Level
Exterior
Parking Features true
Garage Spaces 2.0
Utilities Available Natural Gas Available
View Y/N No
Building
Lot Description Near Public Transit, Level
Story 1
Builder Name Brandt
Sewer Public Sewer
Water Public
Level or Stories One
Structure Type Brick
Schools
Elementary Schools Waterloo Dist 5
Middle Schools Waterloo Dist 5
High Schools Waterloo
School District Waterloo Dist 5
Others
HOA Fee Include Other
Ownership Private
Acceptable Financing Cash, Conventional, FHA, VA Loan
Listing Terms Cash, Conventional, FHA, VA Loan
Special Listing Condition Standard
Read Less
Bought with GregKipping
GET MORE INFORMATION




