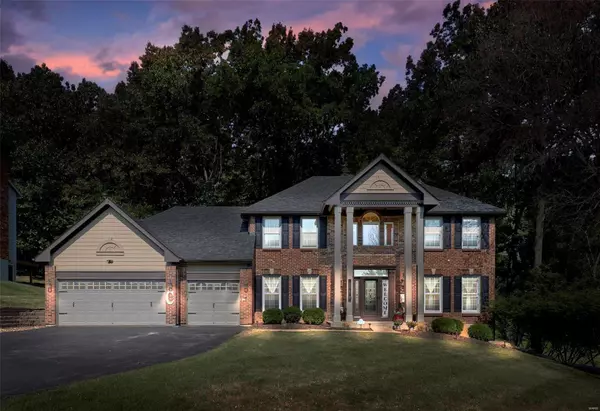For more information regarding the value of a property, please contact us for a free consultation.
16615 Clayton RD Wildwood, MO 63011
Want to know what your home might be worth? Contact us for a FREE valuation!

Our team is ready to help you sell your home for the highest possible price ASAP
Key Details
Sold Price $510,000
Property Type Single Family Home
Sub Type Single Family Residence
Listing Status Sold
Purchase Type For Sale
Square Footage 3,983 sqft
Price per Sqft $128
Subdivision Winding Trails
MLS Listing ID 22048560
Sold Date 10/07/22
Style Traditional,Other
Bedrooms 4
Full Baths 2
Half Baths 1
Year Built 1990
Annual Tax Amount $5,003
Lot Size 0.690 Acres
Acres 0.69
Lot Dimensions 105/250x116/275
Property Sub-Type Single Family Residence
Property Description
Just What You Have Been Looking For! Turn key home, has just had a MARKET ADJUSTMENT & its on a big lot, in a fabulous school district. 4 bedroom, 2 story. Walk in to a gracious foyer with a T-staircase right before you. Formals on either side, but they floor plan is open. Big dining room with crown moldings, Formal living is currently used as a home office. Between the family room and the kitchen is a wet bar, perfect for entertaining and here is access to your deck. The kitchen is designed for the cook! butterfly island, lots of cabinets and counter space. A large walk-in pantry. A large laundry room that is its own separate room. The bedrooms are great. The bathrooms have been renovated. the walk-out LL is designed to be a man cave. There is a living area here, there is a sport/TV watching area here and then there is a 5th bedroom or home office or craft room found here, too! This outstanding house has a 3 car garage and a wide driveway. This just might be the best deal in town!
Location
State MO
County St. Louis
Area 347 - Lafayette
Rooms
Basement 8 ft + Pour, Full, Concrete, Walk-Out Access
Interior
Interior Features Double Vanity, Tub, Center Hall Floorplan, Special Millwork, Walk-In Closet(s), Kitchen/Dining Room Combo, Separate Dining, Breakfast Bar, Breakfast Room, Kitchen Island, Custom Cabinetry, Granite Counters, Walk-In Pantry
Heating Forced Air, Natural Gas
Cooling Central Air, Electric
Flooring Carpet, Hardwood
Fireplaces Number 1
Fireplaces Type Family Room
Fireplace Y
Appliance Dishwasher, Disposal, Down Draft, Cooktop, Microwave, Refrigerator, Stainless Steel Appliance(s), Wall Oven, Gas Water Heater
Laundry Main Level
Exterior
Parking Features true
Garage Spaces 3.0
Utilities Available Natural Gas Available, Underground Utilities
View Y/N No
Building
Story 2
Sewer Public Sewer
Water Public
Level or Stories Two
Structure Type Brick Veneer
Schools
Elementary Schools Babler Elem.
Middle Schools Rockwood Valley Middle
High Schools Lafayette Sr. High
School District Rockwood R-Vi
Others
Ownership Private
Acceptable Financing Cash, Conventional, VA Loan
Listing Terms Cash, Conventional, VA Loan
Special Listing Condition Standard
Read Less
Bought with NgatikDTsang
GET MORE INFORMATION




