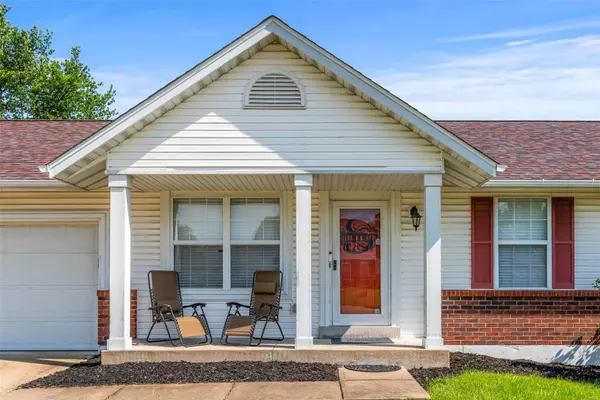For more information regarding the value of a property, please contact us for a free consultation.
3275 Hyatt CT St Peters, MO 63303
Want to know what your home might be worth? Contact us for a FREE valuation!

Our team is ready to help you sell your home for the highest possible price ASAP
Key Details
Sold Price $271,000
Property Type Single Family Home
Sub Type Single Family Residence
Listing Status Sold
Purchase Type For Sale
Square Footage 1,098 sqft
Price per Sqft $246
Subdivision Regency Estate
MLS Listing ID 22036250
Sold Date 08/02/22
Style Ranch,Other
Bedrooms 3
Full Baths 2
Year Built 1995
Annual Tax Amount $2,694
Lot Size 9,148 Sqft
Acres 0.21
Property Sub-Type Single Family Residence
Property Description
Welcome to your dream home located in the Regency Estates neighborhood. This three bed, two bath home has ton of big ticket upgrades ready for it's new owner. Enjoy newly renovated kitchen cabinets (2022), new appliances (2020), new furnace (2021), new AC condenser (2021), new roof with Merlot Architectual Shingles (2019), new vinyl plank flooring in all bedrooms (2020), and new interior doors, trim and closet doors (2020). Enjoy the spacious great room with vaulted ceilings and beautiful natural light. The home has a full basement with home gym and two separate storage rooms. The backyard is fenced in and a has a nice patio ready to be made into the backyard of your dreams. Convenient access to the highway, local parks, restaurants, and the Saint Peters Rec Plex. Home features a Nest thermostat that allows for energy saving capabilities. Come check this beauty before its too late. Open House to be held Saturday 12 pm to 2 pm.
Location
State MO
County St. Charles
Area 411 - Francis Howell North
Rooms
Basement 8 ft + Pour
Main Level Bedrooms 3
Interior
Interior Features Vaulted Ceiling(s), Shower, Kitchen/Dining Room Combo
Heating Forced Air, Natural Gas
Cooling Gas, Central Air
Fireplaces Type None
Fireplace Y
Appliance Gas Water Heater, Electric Range, Electric Oven
Exterior
Parking Features true
Garage Spaces 2.0
View Y/N No
Building
Story 1
Sewer Public Sewer
Water Public
Level or Stories One
Structure Type Vinyl Siding
Schools
Elementary Schools Becky-David Elem.
Middle Schools Barnwell Middle
High Schools Francis Howell North High
School District Francis Howell R-Iii
Others
Ownership Private
Acceptable Financing Cash, Conventional, FHA, VA Loan
Listing Terms Cash, Conventional, FHA, VA Loan
Special Listing Condition Standard
Read Less
Bought with BrittniLMcKiddy
GET MORE INFORMATION




