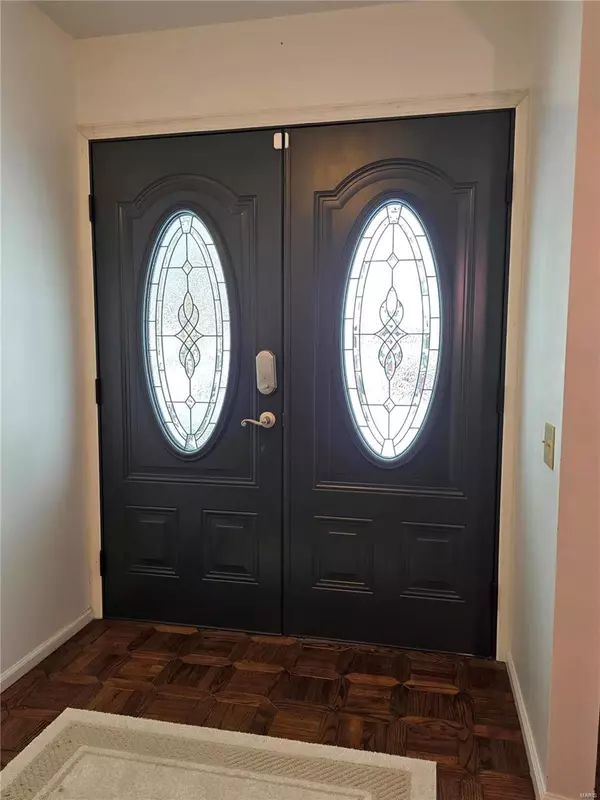For more information regarding the value of a property, please contact us for a free consultation.
420 Royal Village DR Manchester, MO 63011
Want to know what your home might be worth? Contact us for a FREE valuation!

Our team is ready to help you sell your home for the highest possible price ASAP
Key Details
Sold Price $400,000
Property Type Single Family Home
Sub Type Single Family Residence
Listing Status Sold
Purchase Type For Sale
Square Footage 1,893 sqft
Price per Sqft $211
Subdivision Royal Village 2
MLS Listing ID 25008438
Sold Date 04/04/25
Style Traditional,Raised Ranch
Bedrooms 3
Full Baths 2
Half Baths 1
Year Built 1983
Annual Tax Amount $4,134
Lot Size 0.410 Acres
Acres 0.41
Lot Dimensions 100x180
Property Sub-Type Single Family Residence
Property Description
Welcome to this spacious, ranch style home with an open floor plan, 3 bedrooms, 2 full baths and 1 half bath, main floor laundry room with W/D included, full basement, and plenty of storage. Generous room sizes here with the formal Living/Dining room combination, kitchen with solid surface countertop, double sink & faucet, flat cooktop & built-in microwave, stainless refrigerator, large pantry and open to breakfast and family room. The Master suite has a walk-in closet and a private bath with jet tub and separate shower. Other features and updates include: electric A/C & furnace, 80 gal w/h, ceiling fans, neutral carpet and paint, security system, 2 car garage, large level yard and more! Close to Parkway West schools, shopping, restaurants, Manchester Aquatic Center and Park, now is the time to move into this highly desirable Manchester/Ballwin location. Exclude ring alarm system and flag pole out front.
Location
State MO
County St. Louis
Area 168 - Parkway West
Rooms
Basement Full, Concrete, Unfinished
Main Level Bedrooms 3
Interior
Interior Features Separate Dining, Open Floorplan, Walk-In Closet(s), Breakfast Room, Pantry, Solid Surface Countertop(s), Tub, Whirlpool, Entrance Foyer
Heating Forced Air, Electric
Cooling Ceiling Fan(s), Central Air, Electric
Flooring Carpet, Hardwood
Fireplace Y
Appliance Dishwasher, Disposal, Double Oven, Dryer, Electric Cooktop, Microwave, Refrigerator, Washer, Electric Water Heater
Laundry Main Level
Exterior
Parking Features true
Garage Spaces 2.0
View Y/N No
Building
Lot Description Level
Story 1
Sewer Public Sewer
Water Public
Level or Stories One
Structure Type Brick Veneer,Vinyl Siding
Schools
Elementary Schools Pierremont Elem.
Middle Schools South Middle
High Schools Parkway West High
School District Parkway C-2
Others
Ownership Private
Acceptable Financing Cash, Conventional, FHA, VA Loan
Listing Terms Cash, Conventional, FHA, VA Loan
Special Listing Condition Standard
Read Less
Bought with BrendanCSchwarz
GET MORE INFORMATION




