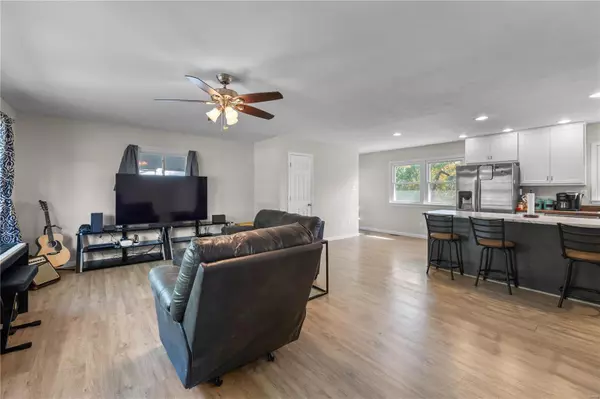For more information regarding the value of a property, please contact us for a free consultation.
9426 Ponderosa LN Pevely, MO 63070
Want to know what your home might be worth? Contact us for a FREE valuation!

Our team is ready to help you sell your home for the highest possible price ASAP
Key Details
Sold Price $205,000
Property Type Single Family Home
Sub Type Single Family Residence
Listing Status Sold
Purchase Type For Sale
Square Footage 1,144 sqft
Price per Sqft $179
Subdivision Ponderosa Park
MLS Listing ID 23063592
Sold Date 11/22/23
Style Traditional,Ranch
Bedrooms 3
Full Baths 1
Half Baths 1
Year Built 1968
Annual Tax Amount $1,085
Lot Size 0.524 Acres
Acres 0.524
Property Sub-Type Single Family Residence
Property Description
This stunning home offers an unparalleled combination of comfort, style, and modern living. Nestled on a serene and picturesque street, this residence boasts timeless architectural design and impeccable craftsmanship. The exterior exudes elegance with its well-manicured landscaping, a welcoming front porch, and two spacious driveways, one leading to an under tuck one car garage and the other a cover car port.One is greeted by a warm and inviting atmosphere with an abundance of natural light streaming through the newer windows. The interior features tasteful finishes with laminate floors. The gourmet kitchen is a chef's dream, equipped with newer stainless steel appliances, laminate countertops, and ample cabinet space.Outside, the backyard oasis beckons with its lush greenery, a shed, and plenty of space for outdoor activities on nearly an half acre. This property is close to local amenities, schools, parks, and major transportation routes, ensuring convenience and easy accessibility.
Location
State MO
County Jefferson
Area 398 - Herculaneum
Rooms
Basement Bathroom, Concrete, Unfinished, Walk-Out Access
Main Level Bedrooms 3
Interior
Interior Features Kitchen Island, Eat-in Kitchen, Workshop/Hobby Area, Dining/Living Room Combo, Kitchen/Dining Room Combo, Open Floorplan, Entrance Foyer
Heating Electric, Forced Air
Cooling Central Air, Electric
Flooring Hardwood
Fireplaces Type None
Fireplace Y
Appliance Electric Water Heater, Dishwasher, Dryer, Microwave, Range, Refrigerator, Washer
Exterior
Parking Features true
Garage Spaces 1.0
View Y/N No
Building
Lot Description Adjoins Wooded Area
Story 1
Sewer Septic Tank, Lagoon
Water Public
Level or Stories One
Structure Type Stone Veneer,Brick Veneer,Vinyl Siding
Schools
Elementary Schools Pevely Elem.
Middle Schools Senn-Thomas Middle
High Schools Herculaneum High
School District Dunklin R-V
Others
Ownership Private
Acceptable Financing Cash, FHA, Conventional, VA Loan, Other
Listing Terms Cash, FHA, Conventional, VA Loan, Other
Special Listing Condition Standard
Read Less
Bought with LisaSofia
GET MORE INFORMATION




