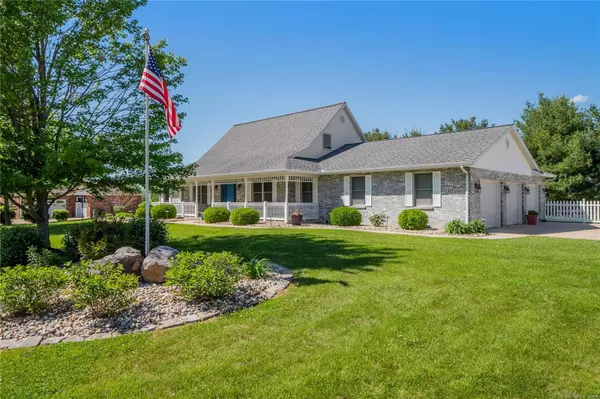For more information regarding the value of a property, please contact us for a free consultation.
312 Thomas LN Waterloo, IL 62298
Want to know what your home might be worth? Contact us for a FREE valuation!

Our team is ready to help you sell your home for the highest possible price ASAP
Key Details
Sold Price $450,000
Property Type Single Family Home
Sub Type Single Family Residence
Listing Status Sold
Purchase Type For Sale
Square Footage 3,656 sqft
Price per Sqft $123
Subdivision Sterritts Run 1St Add
MLS Listing ID 22025375
Sold Date 07/29/22
Style Traditional,Other
Bedrooms 3
Full Baths 3
Half Baths 1
HOA Fees $25/ann
Year Built 2002
Annual Tax Amount $6,753
Lot Size 0.770 Acres
Acres 0.77
Lot Dimensions 175' x 177' x 200' x 182'
Property Sub-Type Single Family Residence
Property Description
3 Bed/3.5 Bath brick 1.5 story in Sterritt's Run is just in time for outdoor entertaining on the HUGE, Amazing paver patio w/kitchen featuring built-in grill, outdoor fridge & bar and amazing fire pit with led waterfall surrounded by mature trees & vinyl fence. Great curb appeal with lush landscaping and oversized covered front porch. Upon entering you will find the well appointed kitchen w/loads of custom cherry cabinetry, large breakfast bar, solid surface countertops & ceramic backsplash that opens to the breakfast area, Living room w/built-in cabinets & fireplace and Formal dining room w/tray ceiling & crown molding. Spacious master suite w/cathedral ceiling, walk-in closet, jetted tub, separate shower & dual vanity. Laundry room & 1/2 bath complete the main level. Upstairs find 2 bedrooms & full bath. Finished basement w/full bath, family room w/wet bar/kitchenette, rec room, den w/walk-in closet & window (could be a 4th bed) & plenty of storage. Showings to Start May 25th!
Location
State IL
County Monroe
Rooms
Basement Bathroom, Egress Window, Full, Partially Finished, Concrete, Sleeping Area, Storage Space
Main Level Bedrooms 1
Interior
Interior Features Open Floorplan, Vaulted Ceiling(s), Walk-In Closet(s), Entrance Foyer, Double Vanity, Tub, Breakfast Bar, Kitchen Island, Custom Cabinetry, Eat-in Kitchen, Pantry, Solid Surface Countertop(s), Walk-In Pantry, Separate Dining
Heating Natural Gas, Forced Air
Cooling Central Air, Electric
Flooring Hardwood
Fireplaces Number 1
Fireplaces Type Living Room, Recreation Room, Masonry
Fireplace Y
Appliance Dishwasher, Disposal, Dryer, Microwave, Range, Refrigerator, Washer, Gas Water Heater
Laundry Main Level
Exterior
Parking Features true
Garage Spaces 3.0
Utilities Available Underground Utilities
View Y/N No
Building
Lot Description Level
Story 1.5
Sewer Public Sewer
Water Public
Level or Stories One and One Half
Structure Type Brick Veneer,Vinyl Siding
Schools
Elementary Schools Waterloo Dist 5
Middle Schools Waterloo Dist 5
High Schools Waterloo
School District Waterloo Dist 5
Others
HOA Fee Include Other
Ownership Private
Acceptable Financing Cash, Conventional, FHA, USDA, VA Loan
Listing Terms Cash, Conventional, FHA, USDA, VA Loan
Special Listing Condition Standard
Read Less
Bought with SamuelRow
GET MORE INFORMATION




