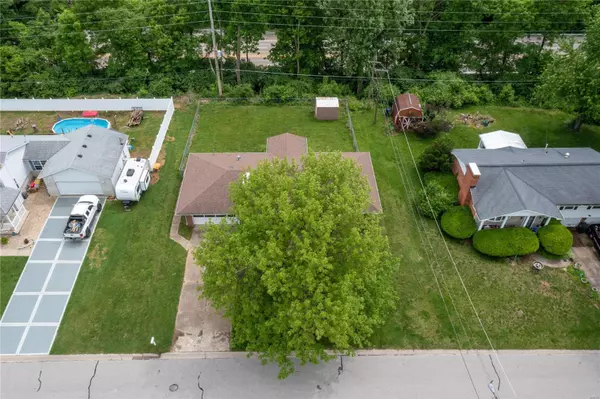For more information regarding the value of a property, please contact us for a free consultation.
6 Weslake DR Fairview Heights, IL 62208
Want to know what your home might be worth? Contact us for a FREE valuation!

Our team is ready to help you sell your home for the highest possible price ASAP
Key Details
Sold Price $180,000
Property Type Single Family Home
Sub Type Single Family Residence
Listing Status Sold
Purchase Type For Sale
Square Footage 1,432 sqft
Price per Sqft $125
Subdivision Weinel Hills Estates
MLS Listing ID 22030828
Sold Date 06/22/22
Style Other
Bedrooms 3
Full Baths 1
Half Baths 1
Year Built 1962
Annual Tax Amount $2,902
Lot Size 0.280 Acres
Acres 0.28
Lot Dimensions irreg
Property Sub-Type Single Family Residence
Property Description
This renovated 3bed 1.5 bath all brick ranch is move in ready!! Some of the updates include: NEW kitchen counters, cabinets, and stainless steel appliances, NEW vinyl plank flooring through the living room and hallways. NEW carpet in all bedrooms, NEW AC unit and Water Heater. NEW fascia and soffit around the roof. NEW paint, switches, and outlets, NEW electrical panel with 200amp service
NEW chain link fence. Backyard has covered patio and additional storage shed. Property backs to trees
Schedule your appointment today!
Location
State IL
County St. Clair
Rooms
Basement Crawl Space
Main Level Bedrooms 3
Interior
Interior Features Custom Cabinetry, Eat-in Kitchen, Granite Counters, Solid Surface Countertop(s), Kitchen/Dining Room Combo, Open Floorplan
Heating Natural Gas, Forced Air
Cooling Gas, Central Air
Flooring Carpet
Fireplaces Number 1
Fireplaces Type Wood Burning, Living Room
Fireplace Y
Appliance Dishwasher, Range Hood, Gas Range, Gas Oven, Refrigerator, Gas Water Heater
Exterior
Parking Features true
Garage Spaces 2.0
View Y/N No
Building
Lot Description Adjoins Wooded Area
Story 1
Sewer Public Sewer
Water Public
Level or Stories One
Structure Type Brick Veneer,Stone Veneer
Schools
Elementary Schools Grant Dist 110
Middle Schools Grant Dist 110
High Schools Belleville High School-West
School District Grant Dist 110
Others
Ownership Private
Acceptable Financing Cash, Conventional, FHA, VA Loan, Other
Listing Terms Cash, Conventional, FHA, VA Loan, Other
Special Listing Condition Standard
Read Less
Bought with RobLCole
GET MORE INFORMATION




