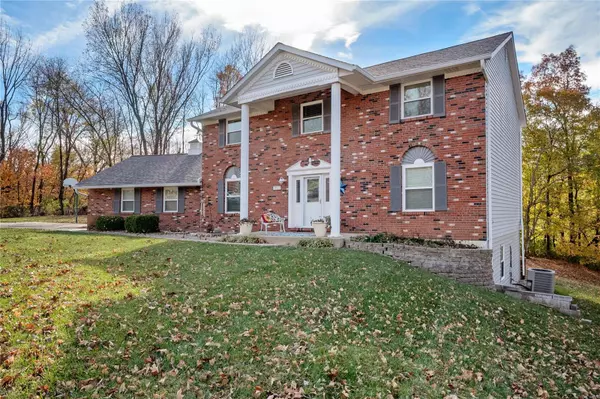For more information regarding the value of a property, please contact us for a free consultation.
2137 Stone Gate DR Dupo, IL 62239
Want to know what your home might be worth? Contact us for a FREE valuation!

Our team is ready to help you sell your home for the highest possible price ASAP
Key Details
Sold Price $313,000
Property Type Single Family Home
Sub Type Single Family Residence
Listing Status Sold
Purchase Type For Sale
Square Footage 3,653 sqft
Price per Sqft $85
Subdivision Stone Gate Hills Sub
MLS Listing ID 23060235
Sold Date 01/17/24
Style Traditional,Other
Bedrooms 5
Full Baths 3
Half Baths 1
Year Built 1988
Annual Tax Amount $4,995
Lot Size 1.670 Acres
Acres 1.67
Lot Dimensions 63'x63'x60'x260'x267'x76'x76'x517'
Property Sub-Type Single Family Residence
Property Description
Immaculate 2 story w/ 1.67 acres is waiting for you to Move Right In! With over 3600 finished sqft this home features 5 beds, 3 1/2 baths and tons of recent updates! New roof, windows, real wood floors, carpeting, LVP in the lower level, fresh paint, exterior doors, concrete driveway, landscaping to name a few! Built for entertaining you will love the well appointed kitchen w/loads of cabinets and counter space including the large center island, nice breakfast area with doors that lead you to the Huge deck overlooking the very Private back yard. Formal dining room, living room, office, mud room & cozy family can all be found on the main level. Upper level is home to the Master suite w/large walk in closet & luxury full bath, 3 generous sized bedrooms & full bath. Make your way to the lower level and you will find even more living space w/full kitchen, bedroom, full bath, family room, rec room, laundry and storage space- would make a great guest suite! You won't want to miss this one!
Location
State IL
County St. Clair
Rooms
Basement Bathroom, Full, Partially Finished, Sleeping Area, Walk-Out Access
Interior
Interior Features Kitchen/Dining Room Combo, Coffered Ceiling(s), Walk-In Closet(s), Kitchen Island, Custom Cabinetry, Eat-in Kitchen, Pantry
Heating Forced Air, Electric
Cooling Central Air, Electric
Flooring Carpet, Hardwood
Fireplaces Number 1
Fireplaces Type Family Room, Wood Burning, Recreation Room
Fireplace Y
Appliance Dishwasher, Disposal, Microwave, Range, Refrigerator, Electric Water Heater
Exterior
Parking Features true
Garage Spaces 2.0
View Y/N No
Building
Lot Description Adjoins Wooded Area, Level, Wooded
Story 2
Sewer Public Sewer
Water Public
Level or Stories Two
Structure Type Brick Veneer,Vinyl Siding
Schools
Elementary Schools Dupo Dist 196
Middle Schools Dupo Dist 196
High Schools Dupo
School District Dupo Dist 196
Others
Ownership Private
Acceptable Financing Cash, Conventional, FHA, USDA, VA Loan
Listing Terms Cash, Conventional, FHA, USDA, VA Loan
Special Listing Condition Standard
Read Less
Bought with ChesterCBell
GET MORE INFORMATION




