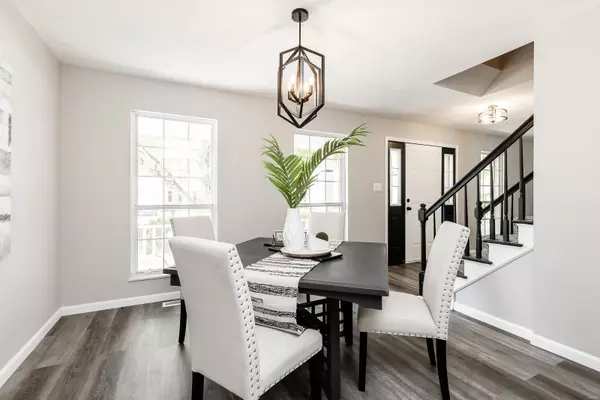For more information regarding the value of a property, please contact us for a free consultation.
102 Newcastle DR Fairview Heights, IL 62208
Want to know what your home might be worth? Contact us for a FREE valuation!

Our team is ready to help you sell your home for the highest possible price ASAP
Key Details
Sold Price $275,000
Property Type Single Family Home
Sub Type Single Family Residence
Listing Status Sold
Purchase Type For Sale
Square Footage 2,025 sqft
Price per Sqft $135
Subdivision Brittany Estates
MLS Listing ID 22046119
Sold Date 08/24/22
Style Other,Traditional
Bedrooms 4
Full Baths 2
Half Baths 1
Year Built 1991
Annual Tax Amount $5,190
Lot Size 0.330 Acres
Acres 0.33
Lot Dimensions 75x2025x62x171
Property Sub-Type Single Family Residence
Property Description
Welcome Home to this beautiful, updated 2-story, 4-bedroom, 2.5-bath beauty! The lovely front porch invites you to come in & stay awhile. Inside, you will fall in love w/ the natural light & new luxury vinyl flooring throughout the main level. The kitchen is equipped w/ new cabinets, granite countertops, stainless steel appliances, & a matching stainless steel farmhouse sink w/ the perfect backyard view. The living room is complete w/ a gas fireplace & abundant natural lighting. Upstairs, you will love the size of the primary bedroom & en suite. The ensuite boasts dual sinks, a soaker tub & walk-in shower. The 3 additional bedrooms have fresh paint, new ceiling fans & new carpeting. Your lower level is simply limited to your imagination as it is unfinished awaiting your creativity. The enormous backyard provides a lot of space for your outdoor preferences. Call your favorite agent today, this move-in-ready, updated beauty won't last long in today's market! Agent owned/interest.
Location
State IL
County St. Clair
Rooms
Basement 9 ft + Pour, Unfinished
Interior
Interior Features Open Floorplan, Double Vanity, Tub, Eat-in Kitchen, Granite Counters, Pantry, Dining/Living Room Combo, Kitchen/Dining Room Combo
Heating Natural Gas, Forced Air
Cooling Central Air, Electric
Flooring Carpet
Fireplaces Number 1
Fireplaces Type Living Room
Fireplace Y
Appliance Gas Water Heater, Dishwasher, Microwave, Gas Range, Gas Oven, Stainless Steel Appliance(s)
Exterior
Parking Features true
Garage Spaces 2.0
Utilities Available Natural Gas Available
View Y/N No
Building
Story 2
Sewer Public Sewer
Water Public
Level or Stories Two
Structure Type Vinyl Siding
Schools
Elementary Schools Grant Dist 110
Middle Schools Grant Dist 110
High Schools Belleville High School-East
School District Grant Dist 110
Others
Ownership Private
Acceptable Financing Cash, Conventional, FHA, VA Loan
Listing Terms Cash, Conventional, FHA, VA Loan
Special Listing Condition Standard
Read Less
Bought with DwanyettaBrazil
GET MORE INFORMATION




